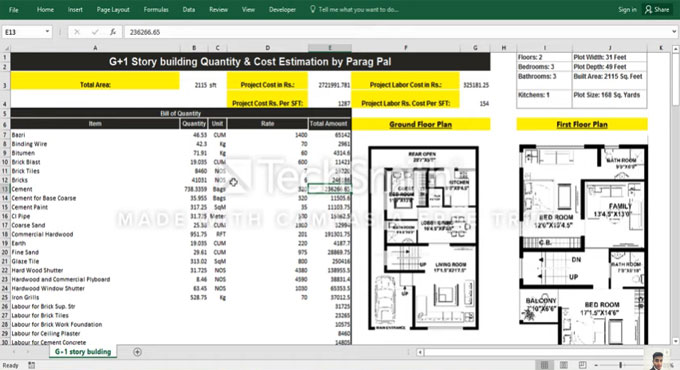
Useful guidelines to work out the building quantity & cost estimation
Construction cost estimating stands for the method of predicting the cost of building in a physical structure. The estimation should be accurate to get rid of financial impact of cost overruns and failing to complete a project within dead line.
So, the builders and clients contribute time and effort to figure out how much a project will cost prior to go ahead with it. Clients considering large projects often seek multiple cost estimates, including those prepared by contractors and those calculated by independent estimators.
With the use of cost estimate, the project owners can find out the scope of the project, feasibility and distribute budgets. Contractors apply them while taking decisions for submitting bids on a project.
Normally, an estimate is created with the input of architects and engineers to make sure that a project satisfies the financial feasibility and scope requirements.
A good cost estimate facilitates the builder from losing money and allows the customer avoid overpaying.
In this civil engineering article, you will learn how to determine the quantity and cost of any G+1 storied building.
Cement concrete required for foundation, superstructure, materials to be used for flooring.
The estimation is done based on 2115 square feet plan. The total project cost is 27,00,000 and total labor cost 3,27,000. So, for one square feet, the cost of project is 1,287 rupees and for each square feet, cost of each labor is 154 rupees.
There are two floors. The width is 31 feet and depth is 49 feet. There are three bed rooms with 2115 square feet and it is the total built up areas.
All the quantities are analyzed with rate analysis system and it is essential to have thorough knowledge on rate analysis to determine the estimation of building.
To learn the process in detail, go through the following video tutorial.
Video Source: Parag Pal


