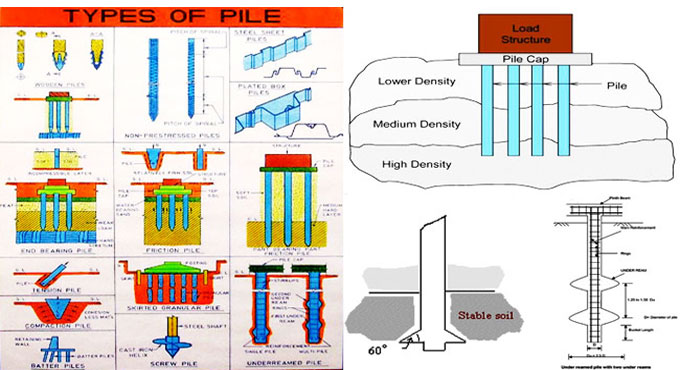
How to Calculate Pile Foundation Data
Foundations are probably the most important parts of a building, because they uphold the structural weight and other forces coming down from above. Therefore, if you are supposed to build a structure, you should know very well about how to calculate pile foundation data. This will come very useful early on.
There are four main parts of a pile code. These are as follows:
1. Concrete Piles
2. Timber Piles
3. Under Reamed Piles
4. Load Test on Piles
The first part, that is the Concrete Pile, is comprised of the following four different sections.
1. Driven cast in situ concrete piles
2. Bored cast in situ concrete piles
3. Driven precast concrete piles
Changes in Pile Code
The important parts of the pile foundation calculation code that have changed with time are as follows:
- Many terms are revised and their definitions are updated as engineering practices changed around us.
- Previously the minimum grade of concrete to be used in pile foundation was too low and it was found to have caused safety issues. This is why the bar on that has been raised to M25 grade concrete.
- Design parameters with respect to adhesion factor, earth pressure coefficient, modulus of subgrade reaction, etc, have been revised to make them consistent with the outcome of modern research and construction practices.
- Cast in situ concrete piles had their minimum dia of bore set differently before, all that has been changed to 450 mm. The supporting data are:
- Clear cover over reinforcement, Cl.6.11.4 50?2 = 100mm
- Dia of vertical bar minimum, Cl.6.11.4 12?2 = 24mm
- Helical reinforcement minimum, dia Cl.6.11.4 8?2 = 16mm
- Clearance for operation of Tremie, Cl.6.11.4 4?20 = 80mm
- Dia of Tremie pipe minimum, Cl.8.4 (c) = 200mm
- Total dia of pile required = 420mm, say ~ 450mm
- Previously, there were no provisions for the special use of large diameter bored cast in situ concrete piles used in marine structures. This has been added now.
- The following calculation procedures have been modified to bring them at par with the present scenarios and practices:
- Bearing capacity
- Structural capacity
- Factor of safety
- Lateral load capacity
- overloading, etc.
- The curing time required for the concrete to gain strength in the precast concrete piles, before they can be handled safely, has been changed.
- Provisions have been made for use of any established dynamic pile driving formula, instead of recommending any specific formula, to control the pile driving at site, giving due consideration to limitations of various formulae.
Selection of Pile Foundation
The selection of pile foundation can vary depending upon the type of ground in which it is going to be built. Obviously, different kinds of strategies need to be considered for different types of strata.
For example, for poor bearing soils such as Soft clay, Medium Clay or any clay etc. under reamed pile foundation with pile cap and grade beam or bored cast in situ Pile foundation with pile cap may be adopted.
Again, for building 3 storey, 4 storey buildings on clay, or building on silt 4 storey buildings, you will best use under reamed piles with pile caps connected with grade beams. If the hard strata available are at 10m depth, end bearing or bored cast in situ piles with pile caps may be adopted.This type of foundation is best suited for multi storeyed building also.
Consider if the load on the foundation is going to be around 500 KN or so. That is, the load of a 3 storey building. In that case, an under reamed pile foundation with pile caps can be considered, for up to a depth of 3.5 meter to 4.5 meter. Alternatively, if the load on foundation is in the range of 2000KN to 3000KN, Bored cast in-situ concrete piles with 6.0m to 20.0m depth with pile caps shall be adopted.


