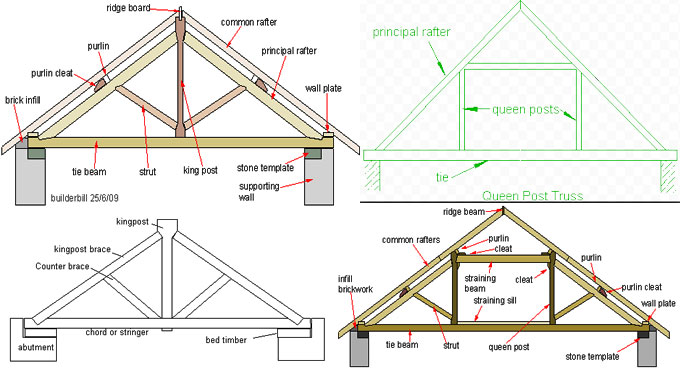
Variations among King Post Truss & Queen Post Truss
The King post truss & Queen Post truss are part and parcel of the sloping roof. Both of them are found in residential, commercial or industrial buildings.
| King Post Roof Truss | Queen Post Roof Truss | |
| 01. A king post contains a central vertical post that is utilized in architectural or bridge designs, dealing with tension to support a beam underneath from a truss apex above. | 01. Queen Post Truss can be described as a pitched roof support provided with two vertical tie posts which are attached among the tie beam and the rafters. |
| 02. The king post truss comprises of the following components: ? Tie Beam ? Two Inclined principal rafter ? Two struts ? King post ? Ridge Beam |
02. The Queen post Truss comprises of the following components. ? Two Queen posts ? Two Principal Rafters ? Struts ? Tie Beam ? Straining beams ? Straining sills ? Purlins |
| 03. King post truss is mostly effective if the length of the span remains between 5 to 8 m. | 03. Queen post truss can be applied if the length of the span remains between 8 to 12 m. | |
| 04. One vertical post is arranged at the centre of the roof that is known as king post. | 04. Two vertical posts are arranged on 2 sides maintaining proper spacing that is known as queen post. |
| 05. Straining beam and straining sill are not required. | 05. Straining beam and straining sill are essential to retain the queen post in steady position. | |
| 06. King-post is attached with main rafter, strut and tie beam. | 06. Queen-post is attached with principal rafter, strut, Straining beam, straining sill and tie beam |
| 07. The top ends of two main rafters are attached with ridge pitch. | 07. Top ends of two main rafters are coupled with the queen posts heads. |


