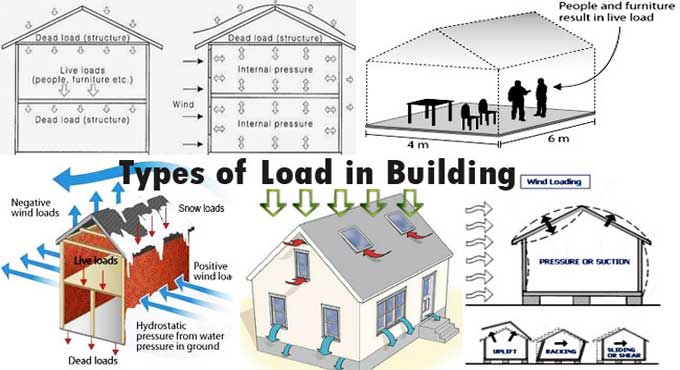
Types of Loads on Structures and Buildings
Structures can be loaded vertically, horizontally, or longitudinally by the loads acting on them. There are three types of vertical loads such as dead load, live load, and impact load. Wind loads and earthquake loads constitute horizontal loads.
Types of loads acting on the building structure
Vertical Load
Vertical loads occur when forces are applied perpendicularly to the roof or floor system. Additionally, the structure has its weight which includes the weight of its bearing walls, beams, columns, bracing, floor, & the weight of the roof.
Imposed Load
Imposed load are the types of loads that constantly change. People, partitions, dust, and furniture are examples of such loads in buildings. It is previously known as live loads. The designer must suitably assume these loads. Design load such as this are major considerations.
Several buildings may use for different purposes. These figures are for a larger area of the floor. In terms of uniformly distributed load distribution and the worst location of concentrated load distribution, the floors are to be researched. The one with the worst effects should be considered for the design, but both should not be considered simultaneously.
Snow Load
Snow loads act as vertical loads in buildings. A snow load on a roof or above-ground area that accumulates snow determines by using the expression.
This expression calculates the minimum snow load on a roof area or any other area above ground subject to snow accumulation.
S=? S0
Where
S= Snow load designed on the roof area.
?= Coefficient of shape
S0= Snow cover on the ground
Dead Load
Among the dead loads of a building are roofs, floors, walls, partition walls, beams, columns, and the footing of balconies. The unit weight is multiplied by the estimated quantity of each material.
In the Brick Masonry category, for example, it consists of four types such as burned clay bricks, engineered bricks, glazed bricks, and pressed bricks. There are 10 groups under the heading plain concrete.
Horizontal Load
Structures are loaded horizontally for the vertical force exerted by this load is extremely effective since the entire Structure designs to withstand it.
Wind Load
Building design must take into account the force exerted by the wind's horizontal component. That is dependent on how fast the wind blows and the shape and size of the building. A basic wind pressure VB chart is shown on a map of India using color-coding. The designer can draw up a value for VB, which determines by the building's location.
The following expression should be used to calculate the design wind velocity VZ
K1 K2 K3Vb = VZ
Since when,
is the risk coefficient,
K2 is a coefficient calculated by taking into account terrain, height, and structure size. K3 is the topography factor
According to this equation, the Design wind pressure is
PZ= 0.6 Vz2
Where
The PZ is expressed in N/m2 at height Z and the VZ is expressed in m/sec. Wind pressure is considered uniform up to a height of 30 m. A wind pressure increase occurs over 30 m of height.
Earthquakes Load
Earthquakes generate three perpendicular directions that are both vertical and horizontal. Earthquakes occur when a fault ruptures. In any structure, the substructure vibrates when the superstructure falls. As a result, earthquake load took into account.
Structures respond to ground vibrations based on their foundation soils, size, type, and duration. Seismic coefficients, meaning the ratio of earthquake acceleration to gravity acceleration, can be used to determine seismic acceleration design.
Effects of other forces
A structure's safety and serviceability must also be taken into account in addition to the above load discussed, if they are likely to affect it materially.
To get more details, watch the following video tutorial.
Video Source: Civil Engineering


