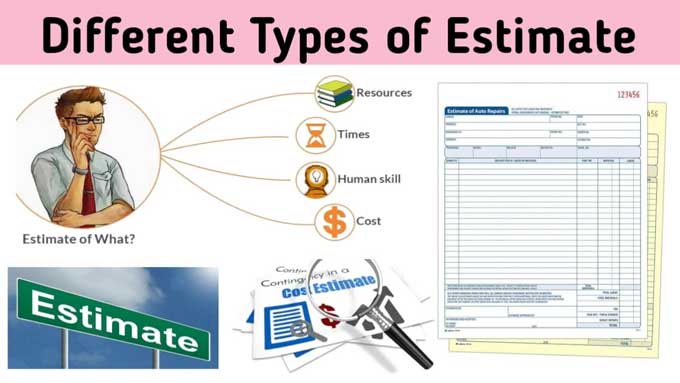Types of Cost Estimates in Construction
A construction estimate determines how much it will cost to build a physical structure. Construction cannot be completed without this particular step. An accurate and precise cost estimate is the beginning of every successful project.
Estimates Types
Estimations can broadly be categorized as follows: Approximate Estimates and Detailed Estimates
1. To get a detailed estimate of the proposed work, an approximate estimate must first be prepared.
2. Estimates are based on the costs of similar works in the past to determine their approximate cost.
3. Obtaining administrative approval for Government works requires an estimate of the cost.
4. Upon obtaining administrative approval from the government, a detailed estimate is drafted.
5. Detailed estimates are prepared after all the drawings have been completed.
6. Using such drawings, the quantities of different items of work are calculated, and then multiplied by the present cost of each item to estimate the cost of the work.
Approximate Estimates
• Preliminary Cost Estimate.
• Plinth Area Estimate.
• Cubic Contents Method.
• Approximate Quantity Method.
Preliminary Cost Estimate
- For planning and deciding the financial status and policy for administrative approval by sanctioning authorities, an approximate estimate is prepared to prepare preliminary studies on various aspects of the project.
- Usually, the likely revenue is also mentioned and the investment is justified in the case of commercial projects that earn revenue, such as residential buildings, irrigation systems, and power plants.
- Projects that have no direct return on investment, such as non-commercial ones, are evaluated according to their necessity, utility, prospects for the future, and finance availability.
- It is prepared based on previous experience and rates of similar works.
- The approximate cost of all essential works like cost of land, roads, buildings, water supply, sanitary, works, electrification, & much more are separately calculated.
- Detailed information about the project, including its necessity, utility, and the method by which costs are derived, is enclosed with the estimate.
Plinth Area Estimate
- By way of analogy, the plinth area rate of the proposed building is determined by multiplying its plinth area by that of a building of a similar specification and height which was constructed recently nearby.
- By measuring the outer dimensions of the building at the plinth level, the foundation area can be calculated for the covered as well as roofed portion.
- When calculating the area of a plinth, open areas like courtyards should not be taken into account.
- A plinth-area estimate gives an estimate of the cost of the building to be constructed.
- However, even without a detailed design, the dimensions of rooms and floors are calculated based on the user's requirements, and about 35% of those dimensions are added to cover the thickness of walls, circulation, and waste.
- For the approximate cost of the proposed building, the plinth area is multiplied by the plinth area rate in the community.
Cubic Content Method
- As opposed to the plinth area estimate, the cubic content method includes not only the plinth area of a proposed building, but also its height.
- To determine the total cubic contents of the building, multiply the area of the plinth by its height.
- A building's approximate cost can be computed by multiplying its total cubic contents by its cubic content rate, based on recently built buildings with similar specifications in the locality.
- A building's height, length, and breadth are measured from the floor level to the top of the flat roof, or halfway up the sloped roof, to calculate its cubic content.
- When a building has several floors, the height is measured from the top of one floor to the next floor above.
- Comparing cubic content to plinth area is more accurate because it takes building height into account.
Approximate Quantity Method
According to this method, the structure consists of: Foundation Inclusive of Plinth, The Super Structure.
- To determine the total cost of foundations inclusive of plinth, the running meter cost per running meter of foundations is calculated, and multiplied by the total length of foundations.
- The cost per running meter is calculated similarly, and its total length is multiplied by the cost per running meter of the superstructure to determine its total cost.
- A total cost of the superstructure is then obtained by adding the cost of the foundation and the cost of the plinth to that of the superstructure.
- It is necessary to provide the line plan for the calculation above.
Detailed Estimates
- This estimate is accurate because each item of work in a building project is subdivided into its part.
- A complete set of drawings, including plans, elevations, sections, & many more, must be used to calculate the quantities for each item of work.
- A cost estimate is prepared by multiplying each item's quantities by its completion rate.
- A schedule of rates prepared by the Government organization or the analysis of rates for specific items can be used to determine the various rates of work.
- The estimate is increased by 3 to 5% to allow for unforeseen contingencies and expenses.
- There is also an additional 1 to 2% provided for work-charged establishments, like for the salary costs on behalf of government or owner appointed technical assistants, supervisors, etc.
- All the above costs are added together and are known as the estimated total cost of the project.
- Following approval from the appropriate competent government authorities, a detailed estimate for the job is prepared and submitted for technical sanction.
- After obtaining technical approval from the Government and having needed resources allocated to the budget grant for the year, the actual execution of the work can begin.

Image Courtesy: civilengineeringweb.com

