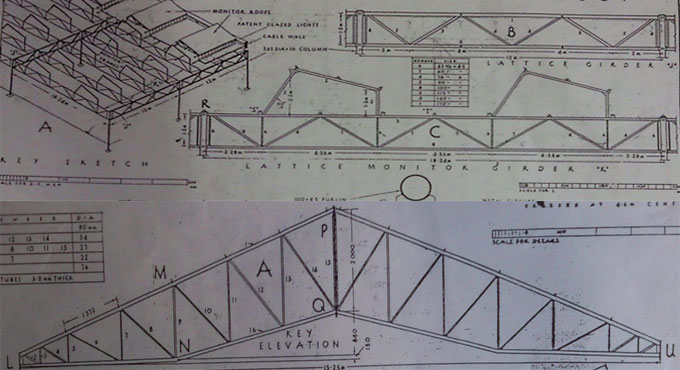
Brief description of Tubular Steel Monitor Roof truss
A TRUSS is fundamentally a composition or framework comprising of beams, rods etc which provide support to the structure like bridges , arch's or any other.
The objective of the truss is to transmit the load in order to enhance the load bearing strength of the framework.
Strength of truss is computed with the following formula:?
m=2j-3
Here,
m denotes the no of members
and, j denotes the no of joints.
With this association, it is found that the triangle is the most secure structure.
The triangular members are organized in series and supported on the walls.
The steel trusses are frequently used in building up the large span structures like industries, factories, Auditoriums, Cinema Theatres, Shopping Malls, Concert Halls etc.
The use of steel trusses is also found in the construction of bridges.
Roof coverings applicable to Steel trusses: RCC roof is utilized over the trussed construction but generally to retain the roof lightweight, asbestos sheets are utilized as roof covering.
Plastics sheets are also applied as roof covering.
Given below, the detail information on Tubular Monitor Roof Truss.
?Tubular Steel Roof Truss? is widely utilized for large span constructions but the lighting arrangements in these type of roof vary from that of ?Tubular Monitor Roof Truss?.
Tubular Monitor Roof Truss
? It belongs to a flat roof that contains raised portions known as monitors, applied to admit light.
? This type of roofing provides a more consistent level of day lighting as compared to North light system.
? Main lattice girders extent the shorter distance.
? Lattice girders connect among the main columns and intermediately to the main girder.
? The depth of the girder is about 1/8th or 1/12th of the span.
? The monitor frame tubes are connected to the monitor girder and roofed on the top surface and contain patent glazing to the tiles.
? Curved socket plates are welded to the column in two parts, the column appears on the side having the bottom sockets in place and the top ones are site welded once the girder is placed.
? A detail at D is at the foot of the glazed opening light. A metal enclosure plate is bolted to the roof decking and to the Purlin angle.
? Once roofing is completed, felt is set, the roof is sealed with a lead flashing.
? The glazing bars are bolted to angle frame to which the opening gear is affixed.
? Detail at G is demonstrated at F is a junction of the monitor roof and the top of the glazed opening light.
? The angle purlin is screwed to a tee cleat welded to the top tube of the monitor. Welding is used in place of bolting.
Applications of Tubular Steel Monitor Roof Truss - It is found in the following large span constructions:
? Factories
? Large Community Meeting Halls
? Industrial Work Zone
? Shopping Malls


