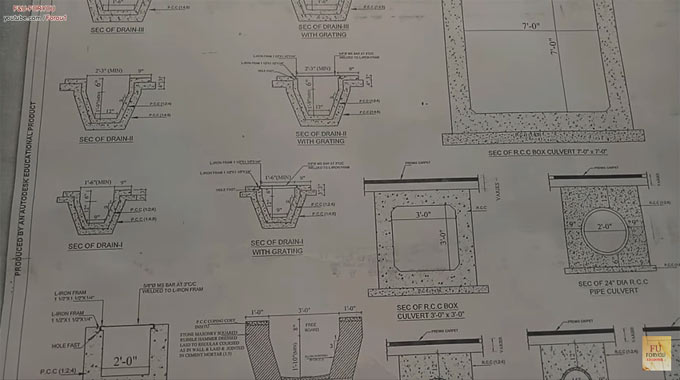
Some useful tips to study various drawing plans for culverts at the construction site
This construction video tutorial is specifically designed fresh civil engineers. In this tutorial, one can learn how to study various types of culverts with diverse & complicated sections and shapes. Besides, one will know to utilize these drawings in the job site practically. This video will simplify the process for designing and detailing of standard concrete culverts.
The following information should be included to standard drawings :-
If the culvert does not contain skewed ends; retaining walls; or openings in walls or slabs; all information required to execute the drawings can be accessed directly from the detailing tables and from ?Design Data Form for Concrete Culverts.
The drawing should also comprises of the following special information when a culvert contains skewed ends, retaining walls or openings in walls or slabs:
- Plan view of the culvert demonstrating location of relevant features.
- Details of steel arrangement at skewed ends.
- Header wall length and steel arrangement at skewed ends.
- Apron wall length and steel arrangement for box culverts with skewed ends.
Retaining wall dimensions and reinforcing steel.
- Steel table for retaining walls.
- Details of reinforcement at openings.
- Steel table for such reinforcement.
To learn how to study the drawings for culverts, go through the following video tutorial.
Video Source: F&U-FORYOU


