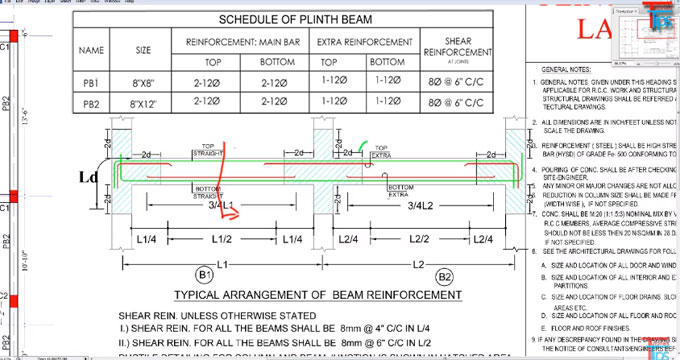
Some useful tips to study the drawing of plinth beam in construction site
In this construction video tutorial, one can learn the useful steps to study plinth beam drawing (layout, bar setting etc.), structural drawing, beam cross section, reinforcement arrangement etc.
Plinth beam stands for a beam in a framed structure arranged at or over (sometimes underneath) ground level that bears the load of the wall constructed on top of it.
Most other beams are based on loads from walls as well as from the slab, like dead loads (self weight of slab, floor finish ets.) and live load. Plinth beams can also curtail the length of the columns and as a result lessen their operative length and slenderness.
Sometimes plinth beams do not bear any slab load rather bear its own self weight and masonry load over the plinth beam. These beams normally deal with differential settlement of foundations with dimension 12 inches.
They can also be designed as a composite beam of masonry and concrete. Or the composite action should be taken into consideration and the beam should be designed for wL^2/30 in place of the common wL^2/10.
Importance of plinth beam :-
a. To get rid of differential settlement.
b. To sustain the plinth plane perfectly.
c. To attach all the columns when the foundation depth is high.
d. To get rid of complexities in building up walls.
Watch the following video tutorial to get more information.
Video Source: Tutorials Tips


