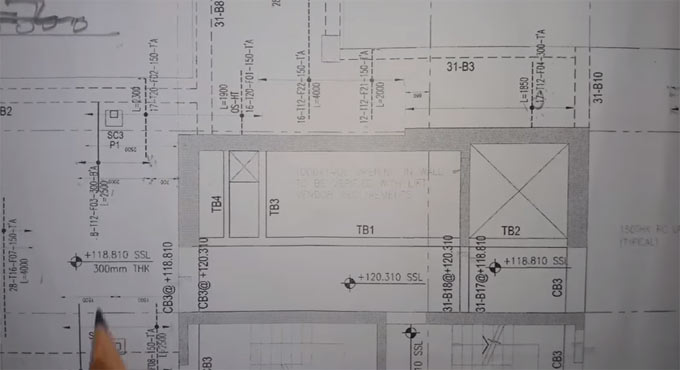
Construction tips to study slab reinforcement drawing Y Direction Bar
This is a very informative video for civil engineering students. In this construction video tutorial you will be familiar with the brief processes for getting the ability to understand slab reinforcement drawing Y direction bar.
Some useful information on slab :-
Slab is generally supported on walls, beams or columns. The slabs which are supported directly by columns are known as flat slab.
The density of the slab is based on span to depth ratio that is provided in IS456-2000. Least reinforcement is 0.012% for HYSD bars and 0.15% for mild steel bars.
The highest diameter of bar used in slab should not surpass 1/8 of the total density of slab.
Highest spacing of main bar is limited to 3 times effective depth or 300 mm whichever is fewer.
For distribution bars, the highest spacing is mentioned as 5 times the effective depth or 450 mm whichever is less.


