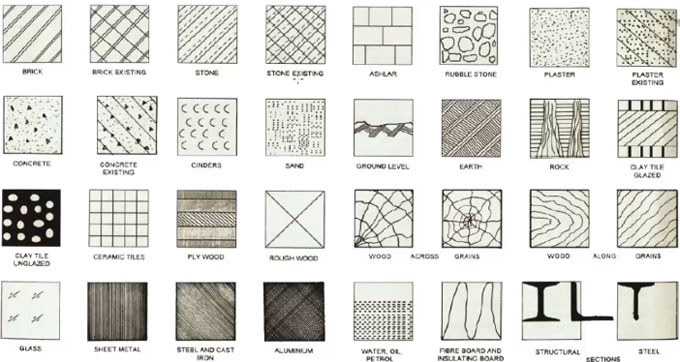
Various symbols and diagrams in construction drawing
The objective of blueprint drawings employed in the building-construction industry is to demonstrate how a building, object, or system should be built up, applied, rectified, or restored. One of the vital aspects of graphic symbols on construction drawings is to cite other drawings inside the set.
In this construction video tutorial, Parag Pal, the renowned civil engineer, focuses on various types of symbols & diagrams which are extensively used in materials, sanitary and electrical drawings for construction. The construction drawings will be incomplete without symbols.
In concrete works dot lines and faint lines should be clearly mentioned in the drawing. In brickwork, the drawing should contain straight lines.
In order to make these symbols functional, each drawing inside the set contains its own unique number. This is normally a blend of numbers: the number for the separate drawing and the page or sheet number on which any particular drawing will show up. Separate drawings may be cited several times during a set of construction drawings.
Graphic symbols are frequently applied on building plans to present elements like gas and water service lines and window types and to schedule drawing notes and recognize finishes and revisions. The similar graphic is utilized for over and above one purpose. Trade-specific symbols are contained with the electrical, HVAC, and plumbing trades.
Now-a-days most of the architects and engineers employ symbols approved by the American Institute of Architects (AIA) and the American National Standards Institute (ANSI). Conversely, the designers and drafters carry on altering some of these symbols to fulfill their particular requirements associated with the types of projects which are entrusted to them for making designs.
Because of that most drawings contain a symbol list or legend drawn and lettered either on each set of working drawings or in the written specifications. Rectified symbols are usually chosen by the consultant as these can be easily drawn and interpreted and are adequate for various applications.


