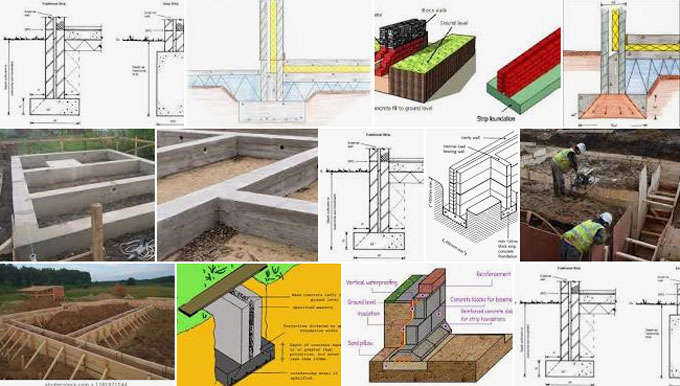
How To Build Strip Foundations And Footings
What?s a strip foundation: A strip foundation is a shallow foundation that is used to provide a continuous strip of support to a linear structure. It is a concrete strip and is generally placed in a trench. The minimum thickness of this concrete strip is 150mm.
This foundation is widely used. There are different types of foundation. Here the project is about only strip foundation. In this article we?ll discuss strip foundation where it may or may not be suitable.
Usage of strip foundation
Here we put a list of rules, using these rules strip foundation can be made.
1. There is no imported soil in the floor area.
2. The thickness of strip foundation is minimum 150mm.
3. The lower level of the stepped foundation is overlapped by the upper level by thickness or height.
4. The height of the step can be equal or less than the thickness of the foundation.
Important things to remember while building strip foundations
Large vegetation
Existing trees are a reason for drawing a noticeable amount of moisture from soil. In winter and summer the soil can rise and fall up upto 40mm. Where trees have been chopped down, those places are not suitable for strip foundation. The rule of thumb is the structure is kept away from the trees by at least as the height of the trees.
British Standard 5837 mentions that the footings which are constructed within an area equal to the expected height of mature trees, precautions should be taken there. The precautions are:
1. Piling the foundation
2. Building inspector should deem other measures.
3. Where trees are in rows there it may be increased to 1.5 times the height of the trees.
Also remember that dead trees may cause the weakened bearing.
Mining
If there is any history of excavation then local authorities should take special actions about mining. Foundation size depends upon the load placed over them. The walls are sitting in the foundation and loads are spread throughout the property.
Here loading is calculated for property and foundations are designed. The nature of ground and the foundation?s design are connected. At the end a table is produced for foundation which shows the size of foundation in certain ground conditions. This table is shown here as follows.
| Table : Rule book of strip foundation | |||
| Type of Subsoil | Condition of Subsoil | Field Test Applicable | Minimum Width in mm |
| Rock | Not inferior to sandstone, limestone or firm chalk | Requires at least a pneumatic or other mechanically operated pick for excavation | In each *case ? equal to width of wall |
| Gravel or sand | Compact Compact | Requires pick for excavation. Wooden peg, 50mm square hard to drive in beyond 150mm | *250 ? *300 ? *400 ? *500 ? *600 ? *650 |
| Clay or Sandy clay | Stiff | Cannot be moulded with fingers, requires pick/pneumatic/mechanical spade for removal | *250 ? *300 ? *400 ? *500 ? *600 ? *650 |
| Clay or Sandy clay | Firm | Can be moulded by substantial pressure with the fingers and hand dug with graft or spade | *300 ? *350 ? *450 ? *450 ? *600 ? *750 ? *850 |
| Sand / Silt sand / Clay sand | Loose | Can be excavated with a spade. Wooden peg 50mm square can be easily driven | *400 ? *600 ? From here on must be specified by design/architect/engineer |
| Silt / Clay /Sandy clay / Silty clay | Soft | Fairly easily moulded in the fingers and readily excavated | *450 ? *650 ? From here on must be specified by design/architect/engineer |
| Silt / Clay /Sandy clay / Silty clay | Very soft | Natural sample, in winter conditions, exudes between fingers when squeezed in fist | *600 ? *850 ? From here on must be specified by design/architect/engineer |
Types of loads in strip foundation
There are three different kind of loads:
1. Dead load: This is force of total structural mass of building
2. Imposed load: This force will be imposed on the property in the way of people,furniture and fitting.
3. Wind load: Wind load is dynamic force. Calculation of this wind load can be found in BS CP3.
The load is calculated by the weight of structures (in kilogram) and multiplied by 9.81.
Wrap up
Local authorities will make the final decisions about the width and depth of the strip foundation. To fill the foundation trench with concrete is given in most cases. It is also cheaper than others. The cost of labour is greater than the cost of pouring concrete. Last but not the least the local authorities will indicate the amount of rooms and other purposes.


