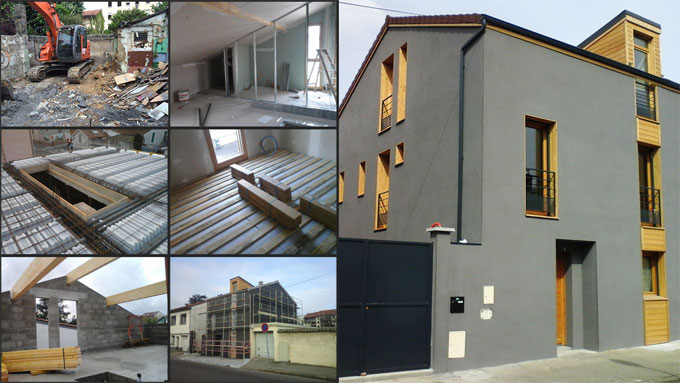
A step by step guide in making of residential building
Some paperwork needed before starting the construction of the residential building. The following steps are:
- You have to preparer the required drawings according to the customers.
- You have to estimate the material and labor costs.
- You have to approve drawings and estimated costs from the clients.
- Have to approve the drawings from the city development authority.
- You have to start the work immediately through the contractor or the laborers.
- Have to mark plot boundaries.
- You have to clean the plot.
- According to the drawing you have to prepare the site layout.
The upper mentioned points are the required paperwork which has to be done. After completing all the paperwork you have to follow the steps. The steps are:
- Earth work.
- Concrete work in the foundation.
- Damp-proof course. (D.P.C.)
- Masonry work.
- Lintel.
- Roofing.
- Plastering and pointing.
- Doors and windows.
- Services.
Earth work
Excavation is happened because of the wall foundation. The process of excavation should follow the drawing and required length and width. After completing the excavation process you have to lay out the foundation and fill the excavation area around the foundation with the soil.
The floor level of the residential building is generally higher than the plain ground of soil. You have to fill the area with the soil to the floor level and compact the soil.
Concrete work in the foundation
Before starting the concrete work you have to check the level of the foundation. There are some places where the depth of excavation exceeds. You have to leave the foundation base to the same level. After that, you have to pour the concrete according to the requirement. The ratio of concrete is 1:4:8 and this ratio of concrete is used for the foundation. The ratio may differ. It can be sometimes 1:5:10 or 1:6:20.
1:4:8 means
1 part cement per cubic.
4 parts of sand per cubic.
8 parts of coarse aggregates.
The depth of the foundation can be from 9? to 18?. But in most cases, the depth of foundation generally is 12?. You have to keep the width and the depth of the foundation equal.
Damp Proof Course (D.P.C)
a layer of damp proof coarse material is laid down at floor level for protecting the wall from moisture. The thickness of the concrete is 1 inch. The material of the damp proof coarse layer contains concrete. The ratio of concrete is 1:1.5:3 with a mixture of waterproof material 1kg/bag.
Masonry work
Masonry work is completed with the help of cement mortar. It is a mixture of cement and sand. The ratio of cement mortar may vary. It can be from 1:4 to 1:6.
Here 1:6 means in the mixture 1 part is cement and 6 part is sand.
You have to wet the 25 bricks with a hosepipe and clean all the loose dirt from the top of the footing and moisture a meter of the surface at one end of the foundation with the hose pipe. You have to throw a line of mortar behind the threaded level line and lay the bricks on the mortar line. You must ensure that the bricks lay down on the mortar line by following the threaded horizontal level line.
Lintel
Masonry work will continue to the roof. You have to open the doors and the windows during the masonry work. Reinforced cement concrete or RCC beams are laid down on the top of openings. So the load of the structure does not come from the door frames.
Roofing
After completing the masonry work roof slab of the building is poured. You must follow the Slab thickness & reinforcement details according to the approved drawing.
Plastering & Pointing
After 14 days of slab pouring form work is removed. Plaster work will begin after that. The ratio of mortar is 1:3 or 1:4 which is used in plaster work. The thickness of the plaster layer should be about .75 inches. After that, you have to cure the surface of the plaster work. So the plaster gains the actual strength. The internal walls of buildings are covered with plastered layers and external walls with pointing. Plastering the external walls rather than pointing is better.
Doors and windows
Generally, doors and windows are made of wood. But the doors and windows can be made of steel & aluminum. frames are fixed in walls during masonry work. After completing the plasterwork panels are fixed with hinges. after completion of paintwork steel and aluminum, doors are fixed.
Services
Services are very important thing for every house. There are different types of services that are provided during construction. The services are:
1. Electricity supply.
2. Gas supply.
3. Water supply.
4. Sanitary.
Electric supply should be fixed in walls before plastering. Water supply and sanitary lines are also laid before pouring of building floor. The gas line should open in the air.

Image Courtesy: archiadvisor.com

