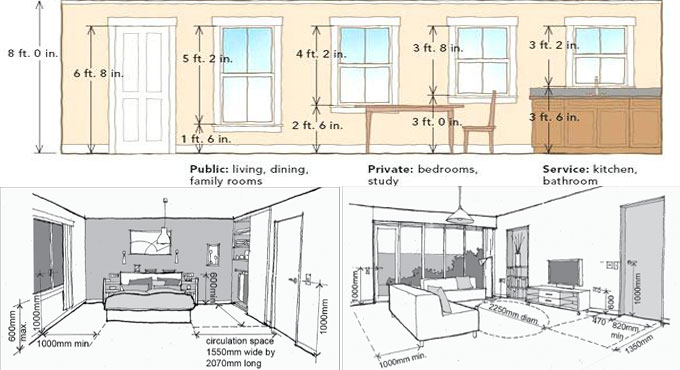
What should be the standard height of the rooms in a building
There should be minimum heights and the standard sizes for rooms to maintain proper ventilation, adequate lights and comfortable living inside the room. Height and standard sizes of the rooms differ from countrywise.
With minimum height and standard sizes, the buildings experience disciplined and systematic growth and the space can be used perfectly.
Height Regulation for Rooms
1. Dwelling Rooms
a. The least height from the surface of the floor to the ceiling or bottom of slab should not be more than 2.75m.
b. For air-conditioned rooms, the height should not be under b 2.4 m calculated from the top of the floor to the lowest point of the air-conditioning duct or the false ceiling.
c. With adherence to Ontario Building Code (OBC), 2.3 m over minimum 75% of the necessary floor area containing a clear height of minimum 2.1 m should be provided at any point over the required area.
2. Bedroom Height Limitations
a. According to OBC, the bedroom height should remain over 2.3 m and minimum 50% of the required floor area.
b. On the other hand, 2.1 m more than 100% of the required floor area.
c. Any segment of the floor area with a height of below 1.4 m should not be considered while computing required floor area.
3. Bathrooms, water closets and stores
a. The height of all such rooms calculated from the floor in the ceiling should be in excess of 4m.
b. To deal with a passage under the landing, the least headway should be retained as 2.2m.
c. As said by OBC, bathroom minimum height should be 2.1 m in any area where a person is in a standing position.
4. Kitchen
a. The height of the kitchen computed from the floor to the lowest point in the ceiling should be over 2.75m exclusive of the portion to adjust floor trap of the floor.
b. However, with adherence to OBC, kitchen height should remain in excess of 2.3 m and minimum 75% of the required floor area having a clear height of minimum 2.1 m at any point over the required area.
5. Ledge
It should contain a minimum head room of 2.2m.
6. Hallways
Minimum height should have been 2.1 m


