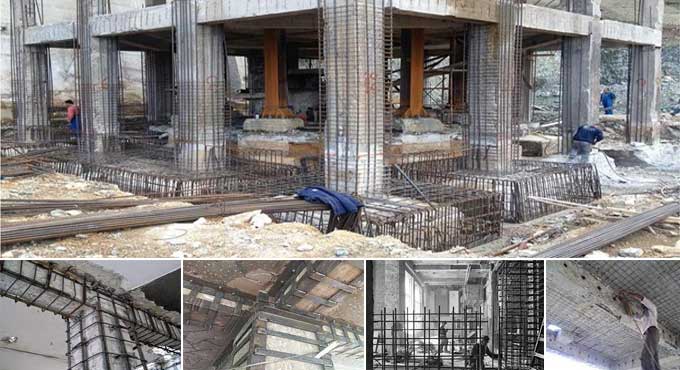
Types and Processes of Structure Retrofitting
It refers to providing something with an added feature or component that was not in it at the time of manufacturing or adding something to it that was not there at the time of construction. The construction of a new building system can include the installation of heating systems, but it may also include the retrofitting of insulation or double glazing.
Types of Retrofitting
Concrete Jacketing
Concrete jackets can be used to retrofit the beams. It consists of adding a layer of concrete and longitudinal bars to an existing beam to improve its flexural and shear capacities. That examines to strengthen beams with joints at the bottom of bottom bars.
When a structural design has been modified or when a structural member has failed, concrete jacketing is necessary to increase bearing capacity. The technique can apply to vertical surfaces such as walls, columns, as well as beams with sides and bottoms.
Jacketing Column
A jacket is an additional layer of material that surrounds existing structural members, such as columns, and beams to increase their strength. The columns are responsible for transporting loads up and down the system.
There might be abnormal loading on columns due to a long age or excessive loadings. Therefore, the column sizes must increase to support the extra loadings. When an earthquake strikes or old building needs reinforcement, concrete is used in excess to reinforce its columns. This is called jacketing of columns.
Carbon & Glass Wrapping System
Fibers made from carbon are strong yet light. The fibers can be bonded to the exterior of concrete columns, beams, and slabs to increase their strength without adding weight to the foundations.
Fiber-reinforced plastic (FRP) is the composite material. It is easy to apply FRP wraps to any structure of any size or shape. Strengthening techniques that use concrete and reinforcement steel around the outside of a structural member, such as shotcreting, external post-tensioning, and adding structural steel supports shoring, are generally more expensive since they require extra effort to install and work. An existing structure can be strengthened by using this technique. Sometimes it may be used for new construction, but it is typically only done when there is an error in design or construction.
Base Isolation
Structures can be protected against earthquake forces using base isolation. Structures such as this protect a building's integrity by separating its superstructure from its foundation that is in turn resting on shaky ground. An earthquake engineer can utilize the passive structural vibration control technologies of base isolation as one of the most effective earthquake engineering tools.
Many types of isolation are available, including rubber bearings, friction bearings, ball bearings, spring systems, and others. Buildings and other structures mean to withstand seismic events by utilizing a careful initial design or after-the-fact modifications. It may be possible to improve both a structure's seismic performance and its seismic sustainability by using base isolation.
Footing Strengthening
The alterations to the buildings' serviceability may require strengthening the foundations. It is possible to reinforce existing footings by constructing a concrete jacket. When the soil is not suitable for bearing, it is possible to strengthen foundations by adding jackets, no matter how much bearing area is available at the base.
Thickening Walls
Building walls can be reinforced by adding bricks, concrete, and steel aligned at certain points for better structural durability. As a result, the wall can withstand greater horizontal and vertical loads and can also withstand transverse loads.
Composite Wraps
You can add a carbon-fiber jacket to reinforced concrete or masonry components that can strengthen and improve ductility without requiring them to be penetrated. Concrete columns benefit most from composite wraps because they provide additional confinement.
Post Tensioning
Retrofitting reinforced concrete buildings or masonry structures with post-tensioning is considered a potentially efficient option. The compressive strength of Masonry is relatively high, although the tensile strength is very low. Thus, gravity loads efficiently carry it. It is common for the tensile stresses to be greater than the compressive ones, and rein-forcers are required to make the structure strong and ductile.
Sheer Wall Addition
A shear wall resists forces applied parallel to the plane of the wall, or in other words, lateral forces. Due to the Cantilever Action, Shear walls resist loads better for slender walls with greater bending deformation. The sheer walls are vertical elements of horizontal resistance systems.
There is a greater force in a shear wall's principal axis than in its other axis. Structures that are considered primary structures are those that resist vertical and horizontal forces relatively well. The simultaneous application of axial, shear, and flexural strain on a shear wall leads to a complex internal stress distribution. The building foundation receives loads vertically as a result. Consequently, four failure mechanisms exist. The failure mechanism is determined by several factors, including geometry, loading, material properties, and restraint.
Process of Retrofitting
Retrofitting involves carefully balancing different aspects of a building's performance and their effects on its overall performance. Sometimes it may take irreversible damage to reveal that changes in one area of a building have impacted others.
Here are some examples:
- As a result of improvements in air-tightness, buildings can suffer from condensation.
- It is possible to cause decay of timber structure if you only insulate a roof without also venting it.
- Thermal mass is removed from the structure when the wall is insulated internally, which may have a negative impact on energy use.
- Solar gain heat cannot be utilized by a building that is not properly insulated.
- When cavity wall insulation is improperly installed, it can result in cold spots that lead to significant damp problems.
- Often, preexisting conditions can be hidden, making diagnosis and treatment more difficult.


