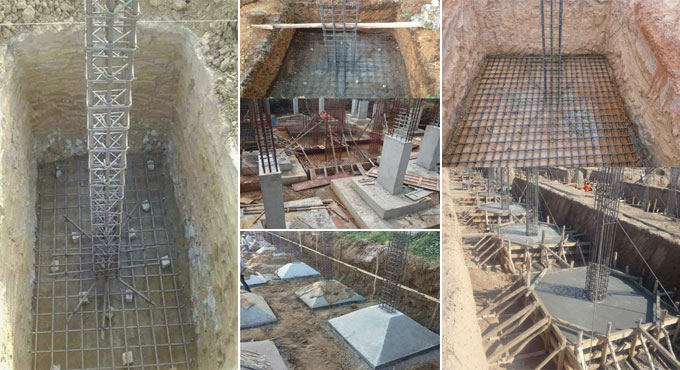
Isolated Footings Reinforcement Details
As you already know, there are many different kinds of foundations used in the construction industry. Isolated footings are one of the simplest kinds of foundations and are the easiest to build, possibly.
However, there are certainly some special attention needed when building them. Today, we will talk about isolated footings reinforcement details in this article.
Foundations are probably the most important parts of a building since the whole weight of the structure rests on them. Therefore, it is mandatory to take great care to make them perfect, down to the last details. It is easy to forget that in case of isolated footings since they are cheap and economical ? but you shouldn?t!
An isolated footing is basically the kind of foundation that supports only one column. Where there are multiple columns to be built, multiple isolated footings will have to be provided, independent of each other.
Each footing supports the local weight individually, so it is important to make sure the soil won?t have settlement issues.
As mentioned before, isolated footings are the most popular types of foundations used in general construction. They are used whenever there?s not much load on each column, and they are quite well spaced. The isolated footings placed under such columns are basically a slab of concrete, which can be either flat, stepped or sloped as necessary.
Reinforcement detailing of isolated footings
Reinforcement thickness: The footing has faces that either rest on the soil directly, or is exposed to surface leveling PCC.
In the first case, on the side where it is resting on soil, the minimum thickness of the main reinforcement should be no less than 50 mm. In other cases of exposed faces, the reinforcement size can be 40 mm or greater.
Bar diameter: The reinforcement bars can?t be less than 10 mm in diameter. Keep in mind that the minimum thickness of any reinforcement bar in an isolated footing cannot be less than 0.12% of the total cross-section area.
Surface cover: If the uneven excavated ground doesn?t have surface leveling, then you need to provide a surface leveling PCC cover on it. This surface level PCC has to be at least 75 mm in thickness.
Reinforcement distribution: If the footing is one-way, then the reinforcements can be distributed evenly along the width of the footing. However, if it?s a two-way RCC footing, then things get complicated.
In a two way square footing, you can distribute the reinforcement bars uniformly in both axes, too. But if it?s a two-way rectangular footing, then you will have to distribute the bars along the longer direction of the footing.
The main reinforcement in the short direction goes down the middle of the short side. Also, you have to use (2/(x+y)+1) numbers of more reinforcements distributed equally on both sides of the central band (x and y being the dimensions of footing).
Dowel bars: To tie down the column to the footing, you have to use dowel bars. The measurements and number of these dowel reinforcements depend upon the forces acting on the column and will be decided by the design engineer.
Lap splice: To prevent bonding failure, anchorage of both kinds of reinforcements used in the footings will have to checked and re-checked. You have to pay attention especially to the splice length of the reinforcements for this. These lap splices must not fail, especially between the dowels and the column bars.


