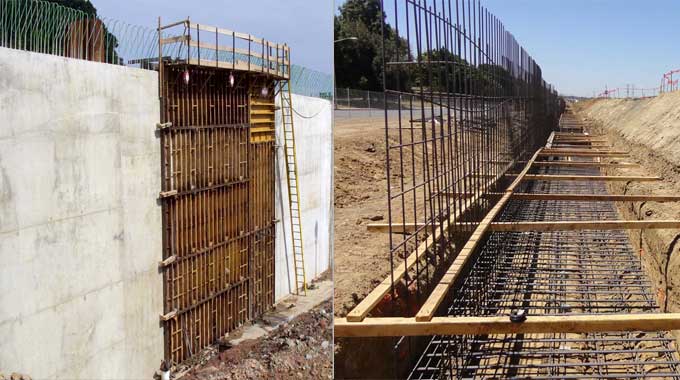
Reinforcement of Retaining Walls & Types with Their Purpose
Whether it's to serve residential or commercial purposes, there are many considerations to make when designing and building retaining walls. In addition to bridges and walls being structures, both should be treated with equal care. Your experience and the application may call for different types of walls, footings that need to be buried deep, reinforced, and even which materials work best for your application.
Types of Retaining Wall
1. Gravity Wall
A gravity wall is constructed of heavy materials such as stone, large blocks of concrete, or cast-in-place concrete so that their weight can use to hold the soil behind them.
Using their mass, they resist pressure from behind by leaning back toward the soil with interlocking edges. Gravity walls can be as small as 4 feet high or as large as 10 feet high without reinforcement. Permits typically require walls taller than 4 feet in most municipalities.
2. Cantilevered Wall
Reinforced concrete or mortared masonry cantilever retaining walls are often built in the shape of an inverted T and operate on the principle of leverage. It is easier to create a cantilevered wall than a gravity wall, and it is possible to pour the concrete on-site or have it prefabricated.
A relatively thin stem and two slabs of wood, the heel, and toe, form the foot?s structure. A heel is the part of the base beneath the backfill, while a toe is a part above it.
3. Sheet Piled Wall
Sheet piles often fail to withstand the vibrations make due to piling drivers, so bored piles are used instead. Anchors may be required to support the walls, but they are not always necessary. A precast concrete, steel, vinyl, or wood plank is typically used on soft soil and in tight spaces.
The planks are driven into the ground and hammered into place to ensure stability. A groove and tongue use to connect the planks. The ground should anchor into an anchor that is attached to a tall wall. You can use these along waterfronts to prevent erosion, construct shoring, dig trenches, or build cofferdams.
4. Panel Wall
There are many places where panel walls are utilized, for example, highway ramps or the areas where heavy loads fall.
A steel-reinforced precast concrete panel may also connect to posts. Various types of architectural finishes can be applied to the face panels to blend into the surroundings.
5. Gabion Wall
Gabion walls consist of stacks of boxes filled with stone and rocks. A wire ties to each box, and it is angled back toward the slope. Retaining walls made from gabion wire usually last for the lifetime of the wire.
6. Counter-fort Wall
The backside of counter-fort walls must be supported, just as with cantilever walls. A wall is made stronger by building concrete webs, also called counter-forts, at an angle. By reducing soil pressure, they also increase the wall's weight and durability. The wall must be taller than 25 feet to consider over cantilever walls.
7. Segmental Retaining Wall
Gravity walls can be either reinforced or used without reinforcement as segmental retaining walls up to 40 feet high. They are stacked from modular concrete blocks without mortar and are made of concrete blocks.
The individual units are interlocked to prevent overturning and sliding. Weight, strength, and durability are ensured by manufacturing in a factory. Moreover, they can customize to meet your aesthetic requirements based on colors, sizes, and textures.
Purposes of Retaining Wall
Whenever a retaining wall builds, its purpose is to hold soil behind it. Depending on the project, the specific needs may vary. Other landscaping techniques help control erosion due to hard rain or create terraced yards that require less maintenance. There are a few things to consider when planning the construction of your wall.
1. Soil
To ensure that the soil is strong enough to support the wall, the soil that creates the foundation, or base, should be examined. A bearing capacity should determine based on its type. In addition, the soil used for the foundation, reinforced zone, and retained zone should have a load-bearing capacity, stress parameters, and friction angle resistance to movement.
2. Design
Calculate the wall heights, footprint size, slope, and setbacks depending on the site's elevation and grade. The retained material will also naturally slide down slope due to gravity. It is possible to minimize the impact of earth pressure on the wall by designing it so that the lateral earth pressure minimizes, which will result in the wall toppling. You must consider soil, slope, setback, and the size of the block when choosing wall height.
3. Location
Plan a wall's location after considering property lines, storm water management systems, and irrigation systems as well as above and underground utilities, before you begin.
4. Drainage
It's crucial for your retaining wall to have good drainage and to prevent water from backing up behind it since this is the main reason for retaining walls failing. Make sure any potential surface water sources identify as well as drainage next to the wall site.
Grazing the site and constructing drainage behind the walls can help minimize hydrostatic pressure induced by groundwater. A hydrology analysis recommends larger wall projects, including transportation ones.
Wrapping it Up
Before deciding which walling system is right for your project, you should consider its location, soil type, and drainage requirements. Several manufacturers maintain engineers dedicated to wall design that can help with assistance.
Before you choose the aesthetics of your wall and design it, you need to know the environmental factors and location that might affect its performance. A retaining wall must lie out carefully to prevent collapse or become a hazard.
To get more details, watch the following video tutorial.
Video Source: F&U-FORYOU


