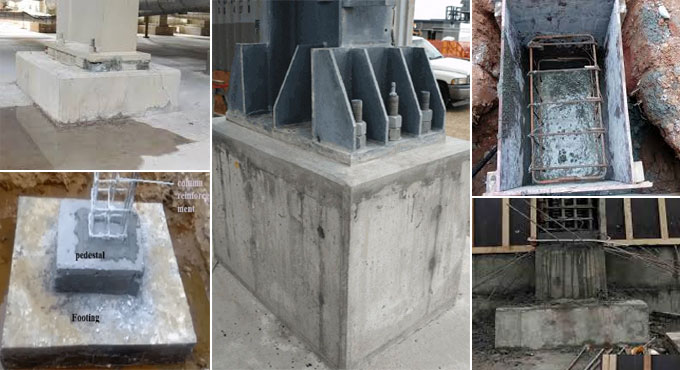
Everything You Need to Know About Pedestals in Construction
It is well known that the load of the superstructure in a building is transferred to the foundation via the column. However, it was found out that due to the shape difference of the footings and the columns, this load is not equally distributed to all parts of the footing, thereby creating unnecessary stress imbalance. To counter this, we provide pedestals between a column and its footing. Let?s see more into pedestals in construction today.
What is a Pedestal in construction?
A pedestal is a compression structural member inserted in between a column and the respective footing. The pedestal helps to distribute the loads coming down the column evenly onto the footing. Without a footing, the column would have pushed into the part of the footing directly beneath it but the rest of the footing wouldn?t have received that load. So, there would be unintended tensile stresses and too much concentration of loads at one point in the footing without a load-distributing member on top of it. This load-distributing member is the pedestal.
Pedestals are placed below the column and above the footing. In general, pedestals are wider than they are tall, so that they convey the load from the column over a wider area. This, in turn, conveys the load to an even wider area on the footing.
What are the functions of a pedestal
1. To carry the load from the column to the footing safely.
2. To distribute the load from the column evenly over a wide area on the footing.
3. To prevent the column from contacting the soil or subsoil, which may damage the column.
4. If the footing needs to be very thin (compared to the area of the footing) then it must have a pedestal to make sure the load from column does not break it.
5. If the column is thin, big or tall pedestals provided underneath it will shorten the height of column and reduce the chance of columns buckling.
6. To enable the use of wider footings in soft soil by providing wider structural load distribution.
How to construct a pedestal
The method of construction of pedestals is quite similar to the method of constructing columns. This is described below.
1. A classic pedestal can be square, octagonal, or circular in cross section, and has three major sections:
a. Plinth: The lowest part of the pedestal, it connects to the footing and is usually the widest part.
b. Die: The middle part of the pedestal which carries the main load from the top to bottom.
c. Cap: The very top part of the pedestal, it is connected to the column and takes the load from it.
2. The first step is to figure out the shape of the pedestal that needs to be used in the scenario (usually it follows the shape of the column, but may differ) and the dimensions of the pedestal.
3. Then, calculate the reinforcements that you need to provide in the pedestal in order to safely support the loads expected from the column.
4. The theoretical part ends now, and the actual construction work begins.
5. We generally cast the footings, pedestals and columns monolithically. Therefore, the shuttering work begins after placing reinforcement cages.
6. The formwork or shuttering of the footing, the pedestal and the column are fixed consecutively on top of each other. Make sure there is no gap to allow concrete leaking.
7. Make the concrete mix (or use a ready mix if it?s a large project), and pour it into the combined formwork. Make sure the pouring is done evenly.
8. Vibrate the concrete mix in the formwork before it starts to set. Make sure there are no bubbles left, or it may honeycomb the member. You may need to use a needle vibrator for the reinforcement overlaps at the joints.
9. Leave the structure as is for 24-48 hours (depending upon the type of concrete you are using) so that it can set.
10. Remove the shuttering from the structure.
11. Let it cure for one or two weeks.
12. Now it is ready to bear loads.
What are the different types of pedestals
Depending upon how you cast the pedestal, they can be of different types. In the above method, we have talked about casting the footing, pedestal and column altogether, but in practice, pedestals are cast either with the column or the footing, depending upon needs.
Column pedestal
If you cast the pedestal with the column, then it becomes a column pedestal. In this case, the length of the member is less than three times it?s least lateral dimension. This is done mainly for the column?s advantage (like shorten the height of the column and prevent buckling).
Footing pedestal
When you cast the pedestal with the footing, it will be called a footing pedestal. These are generally wider than the column pedestals, and they distribute the column loads uniformly to an even wider footing. This is advantageous to thin, flat footings mostly (because they cannot take heavily concentrated loads), or in case the soil is soft.


