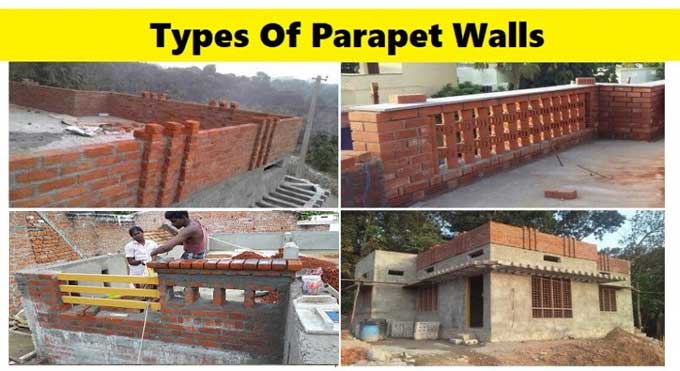
Parapet walls: How they work and what types they come in?
Parapets are walls that construct at the edge of roofs, terraces, or balconies. A parapet wall is a wall that designs for aesthetic purposes and is most often used on the exterior of a building. The parapet walls give the structures an attractive appearance.
A parapet wall is an extension of a brick wall at the end of a roof. These are the walls that sit along the outer edge of the roof of a building. Any house must have a parapet wall. In a building or balcony, it serves as a protective barrier.
Function of Parapet Wall
People sit, walk, and enjoy other leisure activities on the terrace of the buildings. In that case, the roof must have a parapet wall. The safety of occupants is greatly affected by the parapet walls.
Protecting the terrace's interior is necessary. As a result, the roof is safe for its occupants. It enhances the aesthetic appearance of the buildings. On the rooftop, a parapet wall creates an area that can accommodate many purposes.
Construction of Parapet Wall
Reinforced cement concrete (R.C.C), brick masonry, and steel are the most common materials for parapet walls. During the construction of the parapet walls, the height of the wall is an important consideration. Parapet walls should have a minimum height of 3 feet.
There should be a wall built at least three feet high around the parapet. Parapet walls are safe at this height. A parapet wall must have a minimum thickness of 9 inches.
Parapet Wall Types
1. Embattle Parapet Wall
Older forts and palaces had parapet walls with embattlement. Traditionally, the embattled parapet wall was used in castles in ancient times and was also commonly known as the Castle parapet.
Parapet walls are aesthetically pleasing and can even enhance the beauty of structures. A high and low portion provides in this parapet wall. It was created to shoot arrows through such construction and defend the fort.
2. Slope Parapet Wall
In most cases, sloped parapet walls require for structures with sloped roofs, including industrial buildings, trussed buildings, and residences. Rainwater can drain off the parapet walls with their slope. Parapet walls provide a way to protect buildings' roofs from leaks by providing sloped walls.
3. Panel Parapet Wall
A panel wall composed of ornamental panels is the same as a plain par wall. Paneled parapet walls have the advantage that their facade ornamented with different panel designs on the exterior side.
Walls with panel parapets do not have any perforations. Contrary to other parapet wall types, panel parapet walls are particularly affordable. In addition to providing an attractive appearance to the buildings, panel parapet walls are extremely durable.
4. Plain Parapet Wall
A plain parapet wall is essentially a vertical extension of the roof end wall. Simple parapet walls can construct very easily, and they require little maintenance. Plain parapet walls ensure the safety of occupants, concrete coping places at the top of the parapet wall, and a corbel place below it. Rather than adding beauty to a structure, plain parapet walls look clunky and unattractive.
5. Perforated Parapet Wall
Like plain parapet walls, perforated parapet walls have holes in them. A wall extension that has perforations at the end of the roof is perforated. Several patterns appear on the wall, including flowers, circles, and geometric shapes. Buildings with perforated parapet walls enhance their aesthetic appeal.
6. Curved Parapet Wall
Also known as arch parapet walls, curved parapet walls follow a curved pattern. For flat and sloping roofs, curved parapet walls usually provide. Buildings with curved parapets appear larger. A curved parapet wall gives the structure an attractive look.
7. Stepped Parapet Wall
Structures with inclined roofs commonly use it. Parapet walls with stepped designs resemble staircases. Stepped parapet walls serve primarily as decorative features that give the impression that a building is larger.
8. Flat Parapet Wall
Buildings often feature flat parapet walls. Buildings with flat roofs and dwelling units commonly have flat parapet walls. The walls of the parapets are flat or have little inclination.
Parapet walls are now available in a wide variety of innovative and modern types, such as glass with steel railing parapet walls and fiberglass parapet walls.
Benefits of Parapet Walls
- It prevents dust particles from entering the roof.
- Rooftop storage of materials, machinery, and equipment.
- By preventing wind loads from reaching the roof, it prevents the roof from becoming damaged.
- Preventing accidents such as falling from the rooftop by providing safety to humans.
- Structures look more aesthetically pleasing with them.
To get more details, watch the following video tutorial.
Video Source: Life is Awesome Civil Engineering Plans


