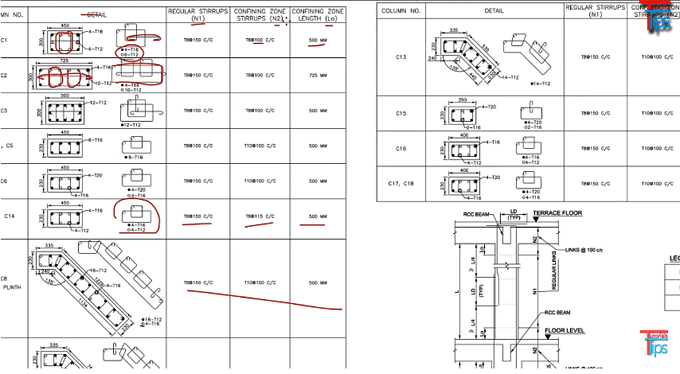
Brief overview of the drawings of the column section details
In this construction video tutorial, you will be familiar with the drawing of column section details. In the drawing, there are different types of information like the dimensions of rings in the column, the sizes of the rings, the dimensions of main bars, the position of lapping and it?s confining zone.
The following general notes are included in the drawing :-
All the dimensions are provided in millimeters and levels in meters until recorded otherwise.
The dimensions should not be scaled. Only written dimension should be abided by.
The drawings should be studied with reference to all structural, architectural, service drawings and specifications.
For column, center lines stand for architects drawings.
All the RCC work should be completed with M25 concrete design mix.
Utilize high yield strength deformed FE500 bars adhering to IS : 1786 U.N.O
All the hooks, bends, laps and splices should be similar to IS 2502.
Maximum sizes of coarse aggregates in concrete are given below :-
1) Thin sections, Pardis etc = 12 mm
2) Foundations and pile caps = 40 mm
3) Superstructure = 20 mm
Lapping of bars should be perfectly staggered and in no case should be in excess of 50% bars should be lapped at any section.
Lapping of bars for beam and slab should be ignored in the highest tension zone.
Clear cover to exterior most RCC is given below :-
Slab = 30 mm top & bottom
Beam = 35 mm top & bottom
Column = 45 mm all sides
Wall = 30 mm all sides
Until noted otherwise the lap/anchorage length of bars with diameter D should be 40 X diameter of bar.
To get details about the dimensions of regular stirrups, confining zone stirrups, confining zone length; go through the following video tutorial.
Video Source: Tutorials Tips


