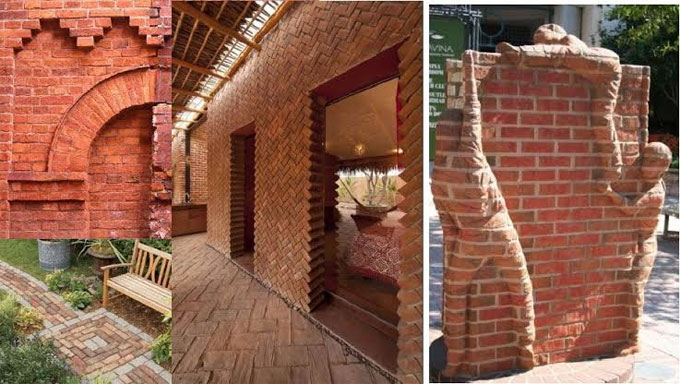
How to Use Bricks for Non-structural Purpose in Architecture
From ancient times, clay bricks are used for building and other construction purposes. As a basic building material, its versatility and durability remain unquestionable to this day. However, thanks to its rugged outlook aligned in symmetry, the architect gains many new opportunities to use bricks as not only the basic building blocks but also for decoration purposes.
Generally, bricks are made from clay, but they can also be made from fly ash or other materials, suitable to specific needs. Strong bonds are formed between the brick material particles by exposing them to high temperatures. Then they are lined up in systematic arrangements composing a wall or a structure. In most cases, they cover up the basic brick wall with plaster allowing them to use the surface for customized work. However, an architect can take advantage of a bare brick surface due to that same systematic alignment and rugged roughness.
Brick architecture can form varieties of types of structures. From the basic boxlike house to intricate 3D sculptural designs. This includes contemporary and retrospective buildings that utilize the quality of the material.
In most cases, modern brick architecture involves placing the bricks in unusual ways, using different colored patterns, or clashing the ultramodern or the polished look with the old, rugged look of a brick surface.
Thankfully, technology has come up to provide the supply for the modern architect?s brickety needs. Gone are the days where you had to choose one size one color. With modern chemistry, you can find bricks of any dimensions, any colors, multiple surface finishes. This will enable you to visualize and think a diversity of intricate detailing, shapes, accents, and visual flows.
Since brick has become a material to not just build with but also to design with, the selection process of bricks has also changed. While the brick manufacturers will, of course, advertise the structural qualities of their product, you need to select your basic building blocks on the basis of how they ?feel?. Durability, fireproof-ness, low maintenance, and sound-blocking are all good, but you will also need to look for aesthetics. A modern architect selects bricks based on how they look and feel, depending upon their color, shape, size and surface type.
After selection, the architect will need to use vision and artistry within herself to visualize how the material will look in reality after design. Integrating artful aesthetics with construction limits is always the major pain. High-end BIM software can come into play here.
Using the architectural application with the proper live rendering plugins, you can visualize your project as it gets built up. Nowadays, you can see your brick structure finished and ready in reality before it actually gets built, all thanks to modern designing and rendering software.
Five Examples of Great Brick Architecture:
Casa Altinho in Lisbon is a great example of combining standard house and brick warehouse. Both walled-off and outward-looking, its nested design respects traditional scales, forms, and materiality. The inner raised portion is composed of rhythmically staggered brickwork. It allows the occupants to have a splendid view of the surroundings.
Boman?s Archery House in France boasts brick facades and circular windows framed in wide plaster. The modest-looking architecture is designed to make a soulful connection with the natural surroundings and to take advantage of the green belt site.
Casa Volta by Ambrosi Etchegaray looks like some ancient temple floating in the wildernesses just off the Oaxacan coast. Three large brick vaults cover the private area, the living/kitchen, and the open-air activity zone. The architect used leftover bricks from the nearby clay-firing site to construct the vaults. Clay pigmenting on the rest of the house accents the experimental look.
In Switzerland where the weather can be a major issue, Stocker Lee Architteti?s office building is both a workplace and a shelter. Looking more like a raised warehouse than anything, the building is mostly closed-off from the environment and contrasts pleasantly with the less-populated green surroundings. Its rusty looks comprise of long-drawn bricks and are clad in tiles from the sides.
While in Brooklyn, glass windows punctuate the brick facades of Sou Fujimoto?s co-living development on Fulton Street. Offering flows of geometrical light, this design can accommodate 440 persons. A common material found in the neighborhood, the red brick was intentionally used to keep in sync with the urban surroundings.


