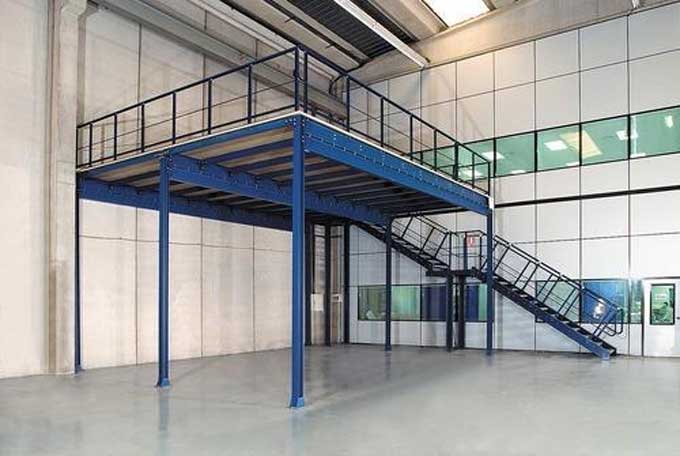
Mezzanine Floor on a Budget It's Not as Hard as You Think
Developing a safe, durable, and code-compliant mezzanine system requires design, engineering, and manufacturing expertise. Mezzanine floors can greatly increase usable floor space in industrial and commercial buildings.
Furthermore, mezzanine work platforms can improve workflow and efficiency in production environments by improving access to maintenance areas or equipment. In many workplaces, adding a mezzanine can be an effective way to increase workspace without having to expand the building. You make sure the mezzanine system you install is the right one for your needs before installation.
Define Mezzanine Floor
Mezzanine floors are located under an open floor in a building. On top of the deck and below it, the mezzanine should have plenty of space for foot traffic. Adding a mezzanine provides additional floor space and makes ceiling spaces more intimate and personal. You install the right mezzanine system for your needs before installing it.
Types of Mezzanine Floor
A mezzanine floor structure is generally built independently of an existing structure. Clients usually order them according to their needs and specifications. There are three types of mezzanine floors: concrete, steel, and rack.
Concrete Mezzanine
The decking of mezzanine floors is often constructed from concrete. With a high point load and low noise transmission, it is one of the most durable types of mezzanine floor decking. As a result, the best applications for concrete decking are industrial places that require high structural strength.
Steel Mezzanine
For warehouse storage, equipment platforms, and other industrial applications, steel mezzanines are a common type of mezzanine construction. Due to their high strength, it makes them extremely durable and safe.
Designed to bolt together, equipment platforms and mezzanines are easy to assemble within existing building structures. As a result, steel is the best material for building a mezzanine floor.
Rack Mezzanine
An industrial mezzanine floor constructed from the storage rack system refers to a rack mezzanine. Since the supports are used for racks mezzanine systems, this structure can save space and money.
Shelving and rack manufacturers may incorporate a mezzanine structure into their racks. As a result, storage space becomes more functional, and inventory can access more easily.
Features of Mezzanine Floor
Mezzanine floors must have ceilings twice as high as the minimum floor height. The building does not consider it a floor when determining the maximum floor space not included.
Modern architecture works well with mezzanine floors that emphasize light and space. Retail environments use it primarily to increase storage or increase sales space. It has also become popular in residential buildings and public libraries as a decorative element.
Benefits of Mezzanine Floor
- The interiors become more spacious.
- Easily installable, they cause minimal disruption to the business.
- This improves the business output and performance by better organizing the space available.
- You can make them portable or fixed according to your needs.
- The options they provide for fire protection and lighting are excellent.
Drawbacks of Mezzanine Floor
Among the disadvantages of a mezzanine is the amount of ground floor space it occupies, the use of posts, and its location in busy traffic areas. Secondly, it is like having another floor on beams on a mezzanine floor on a second floor. It is necessary to reconsider the disadvantages of the mezzanine floor configuration of the ground floor work areas.
Use of Mezzanine Floor
In industrial or warehouse buildings with high ceilings, mezzanine floors are a common feature. Secondly, mezzanines are intermediate floors between levels of a building that can add to the building's floor area without actually adding to it. In addition to storage and work operations, it can use for inventory access, equipment access, and conveyor access.
Wrapping it Up
Mezzanine floors are intermediate floors that are built between two other floors or between a floor and a ceiling. An overhead floor can double in size with a mezzanine floor. As a result, they can use in a variety of buildings. However, only one-third of the entire floor below the mezzanine is usable. A mezzanine has a lower ceiling than a normal ceiling due to its location.
To get more details, watch the following video tutorial.
Video Source: Spaceway South Ltd. | Southampton, Hampshire


