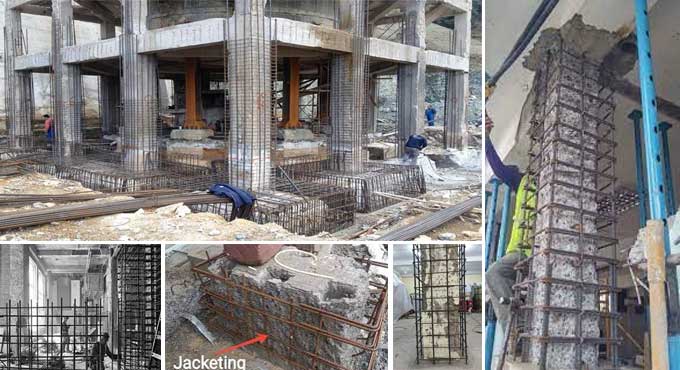
Choosing the Right Retrofit Method for your Construction Building
When homes are damaged or destroyed by earthquakes, retrofitting is necessary. After something has been manufactured, it can be modified or repaired. A retrofitting project involves modifying or repairing the structure system of a building after it is constructed and occupied. As a result, the structure has been strengthened and made more durable.
Your home becomes earthquake-resistant through retrofitting. When a structure is retrofitted, it becomes a safe, flood-resistant structure that can withstand earthquakes, high winds, and other hazards.
Key Reasons of using Retrofitting
To restore strength to deteriorated structural concrete members, retrofitting of RCC members is performed. Concrete structural members can suffer from weakening due to poor labor, errors in design, and deterioration caused by the aggressive behavior of toxic chemicals. By retrofitting, structures can be made earthquake-resistant and stabilized.
The structural system suffers from several problems that need to address including structural cracks, damage to structural members, excessive loading, design or construction errors, modification of the structure, seismic damage, corrosion caused by honeycomb penetration, and more.
Different Method of Building Retrofitting
1. Wall Thickening
Bricks, concrete, and steel reinforcements are added to the existing walls of a building in certain places to increase their strength.
Walls can withstand greater loads vertically and horizontally as they gain weight. Moreover, the wall has been designed under special conditions to prevent sudden failure due to transverse forces. Unless mortar applies to reinforcements properly, rust can form.
2. Isolation Base
It calls base isolation when the superstructure is isolated from the foundation. Among passive vibration control techniques, this is the most effective. Buildings isolated from the ground experience less seismic pressure, resulting in less structural damage and a reduced need to repair the superstructure.
It does not apply to the retrofitting of structures like other methods and is very expensive. A high-rise building is inefficient with this method, and buildings resting on soft soil recommends.
3. Adding New Shear Wall
For older buildings that have not been reinforced, this technique is frequently used. A cast-in-place concrete element can be used or pre-cast concrete elements. The exterior of the building is the preferred location for new elements. Interior moldings should not be installed using this method.
4. Jacketing
Retrofitting a building is the most common method. Building columns and beams commonly reinforce using jacketing. Around existing columns, jacketing is a concrete addition with longitudinal and transverse reinforcement. By improving the axial and shearing strength of the column, the foundation may not need to undergo major strengthening.
As the foundation strengthening does not need to happen, the amount of work required is lower. That boosts the shear strength of the column as well. Furthermore, circular columns confine concrete more tightly. As well as saving construction time, steel jacketing does not significantly increase the weight of the column.
5. Adding Steel Bracing
When large openings are needed, steel bracing can be an effective retrofitting solution.
High strength, stiffness, and the ability to allow for natural light are some of the advantages. Moreover, foundation construction is simplified so foundation costs can minimize and existing structures can add to with much less weight.
6. Fiber Reinforced Fiber
It offers axial strength to reinforced concrete beams by reinforcing one direction along the length of the beam. Columns of both circular and rectangular shapes can support it, but the former is considered more effective.
Reinforced concrete members can carry more loads with FRP and can withstand greater shear loads. A reinforced concrete column also gains considerable ductility. It is important to dry composites before repair since resins some fibers are absorbent.
Advantages of Retrofitting of Building
This method is applied to ensure it is stable and safe to protect the structure's concrete foundation from displacement. Buildings can retrofit to adapt to current or future needs and to be more comfortable to withstand loads. It ensures the protection of the structure from damage and the safety of its occupants.
The renovation of a building can decrease the amount of carbon dioxide emitted from its operations its energy usage.
When an earthquake strikes, this procedure makes it easier for a residence to keep its residents safe. In addition to improving safety after a major earthquake, retrofitting improves habitability after such an event.
Several insurance companies also increased their coverage benefits when you undertake to retrofit your home. The structural and non-structural components are being made more capable of operating at their regional or local levels.
Disadvantages of Retrofitting of Building
Using retrofitting approaches requires the right skills of workers. Due to the possibility that the building was still in use, access to the construction site restricts. There can be difficulty in bonding old masonry to the new concrete. An overlaid concrete overlay should specify to ensure the strength is higher than that of an old masonry structure.
To get more details, watch the following video tutorial.
Video Source: Civil Site visit


