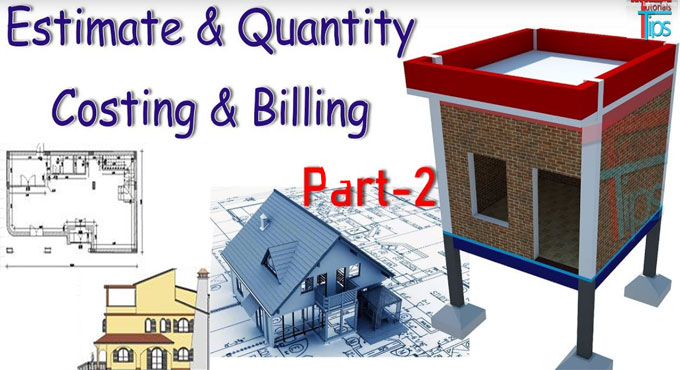
How to measure the quantity & costing of any building project
The Bill of Quantities stands for a document assembled for construction projects in which all components of material, labor and plant required to be constructed are indexed comprehensively as well as measured and priced based on the standard systems of measurement.
Normally, it breaks the work trades into groups called as Bills (e.g Earthworks, Masonry, Plastering, Tiling etc).
The Bill of Quantities is created for the following purposes :
1. Cost planning in the pre contract stage of the project.
2. Tendering - An unpriced Bill of Quantities is circulated to bidders to price the work. The bidder with the lowest price generally wins (also depending other qualification criteria).
3. Interim valuation - The Bill of quantities will be the document that the client's/employer's Quantity Surveyor or Project Engineer will apply to value the development of work on site.
This civil engineering video tutorial provides some vital tips on how to work out quantity and costing of any building project from excavation to finishing stage as well as BOQ of billing through excel sheet.
The calculation will be perfect if AutoCAD plan for the building is available.
In the video, the AutoCAD plan for the building is given where you will get the length of the brickwork and the dimension of the windows.
Besides, the layout of column footing is also given along with the distances of the footing horizontally and vertically from column to column and center to center. All the footings contain same sizes.
In the excel sheet, different types of headings are provided which range from item number, particular, length, width, height, quantity, total, unit, rate and grand total.
In particular field, there are items like excavation, PCC, footing, pedestal, plinth beam, floor slab, first floor column, roof beam etc.
To learn how the calculation is done in excel from AutoCAD plan, go through the following video tutorial.
Video Source: Tutorials Tips


