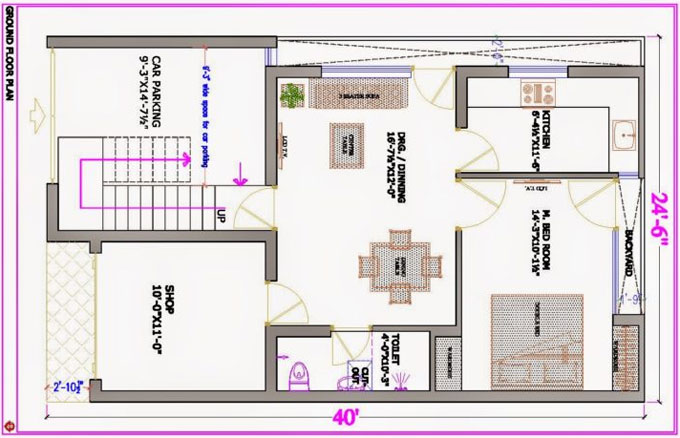
Tips to measure the plinth area of any building
Plinth area is also known as built-up area. It stands for the whole area occupied by the building along with the area occupied by the internal and external walls of the building. Normally, it remains 10% to 20% in excess of the carpet area.
To measure the Plinth area, just select the measurements of walls exterior to exterior dimensions at the floor level.
The following items should be taken into consideration at the time of measuring the plinth area :
1. Area of walls at each and every floor level. If any common walls exist among two buildings, half of the area of such walls should have been included in the plinth area.
2. Internal Shafts for Plumbing, sanitary, electrical, telecom, firefighting and air conditioning ducts having area under two square meters.
3. Openings for Elevators
4. Head room (staircase room) excluding terrace level
Given below, the details about several exposure conditions :-
1. Open verandah having parapet
2. If the area is safeguarded with the projections 100% should be considered (like parapet wall from bottom side, drop wall from top side, covered with iron grills etc.,)
3. If the area is unsafe with the projections 50% should be considered.
4. Balconies
5. If the area is safeguarded with the projections 100% should be considered (like parapet wall from bottom side, drop wall from top side, covered with iron grills etc.,)
Concrete constantly remains under water.
1. If the area is unsafe with the projections 50% should be considered.
2. Recess by cantilevering ahead of the external walls, bay window are some of the instances.
3. If the recess height is equal to 1.0 meter, 25% of such area should be considered.
If the recess height is 1.0 to 2.0 meters, 50% of such area should be taken into consideration.
If the recess height is in excess of 2.0 meters, 100% of such area should be taken into consideration.
Measurement of plinth area for ground floor
Walls exterior to exterior area : 24? 6? x 40? 0? (or) (7.45 x 12.19 = 90.82 Sqm)
Deductions:
Shop front side area : 2? 10-1/2? x 10? 9? (or) ( 0.848 x 3.28 = 2.78 Sqm)
Backyard area : 1? 9? x 8? 3? (or) ( 0.533 x 2.52 = 1.343 Sqm)
Open to Sky area : 2? 0? x 24? 9? (or) ( 0.61 x 7.54 = 4.60 Sqm)
Total deductions : 8.723 Sqm
Net Plinth area of Ground Floor : 90.82 ? 8.723 = 82.097 Sqm.
First Floor:
Walls exterior to exterior area : 24? 6? x 40? 0? (or) (7.45 x 12.19 = 90.82 Sqm)
Deductions
Open to Sky area-1 : 1? 9? x 8? 3? (or) ( 0.533 x 2.52 = 1.343 Sqm)
Open to Sky area -2 : 2? 0? x 24? 9? (or) ( 0.61 x 7.54 = 4.60 Sqm)
Total deductions : 5.943 Sqm
Net Plinth area of First Floor : 90.82 ? 5.943 = 84.877 Sqm.


