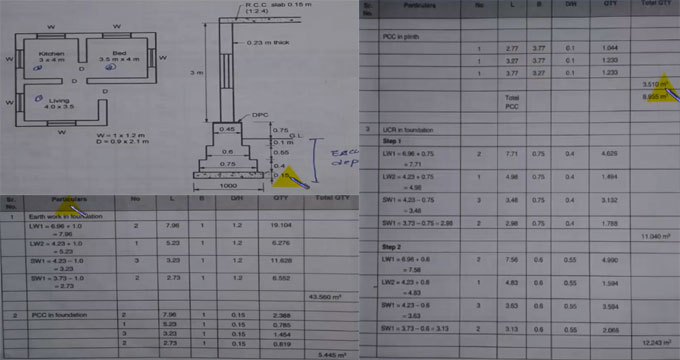
Long Wall Short Wall Method For Building Estimation
This construction video is recorded on the topic of long wall and short wall method. Both the methods are useful for load bearing structures. These methods can be used to make the estimate of the whole building as per planning.
This video tutorial is based on a sample building plan.
Long wall ? short wall method is mostly useful for calculating various building quantities like earth work, foundation concrete, brickwork in plinth and super structure etc.
This method is used for deriving quantities of different items of work in a load bearing structure. The wall that contains lengthiest length on plan is considered as "long wall" and all the walls parallel to the certain long wall (regardless of length) are also taken as long walls. The wall that is perpendicular to the direction of long wall is taken as "short wall" alias "cross wall".
The long wall?s length is computed from out to out and the length of short wall, between long walls, is computed from in to in.
To obtain the length of long wall or short wall, initially the centre line lengths of individual walls should be computed. Then the length of long wall has to be computed after affixing half breadth at each end to its centre line length.
Therefore, the length of short wall is calculated into in and is established by subtracting half breadth out of its centre line length at each end.
The length of long wall generally reduces from earth work to brick work in super structure whereas the length of short wall rises. These lengths are multiplied with breadth and depth to obtain quantities.
To get more details, go through the following video tutorial.


