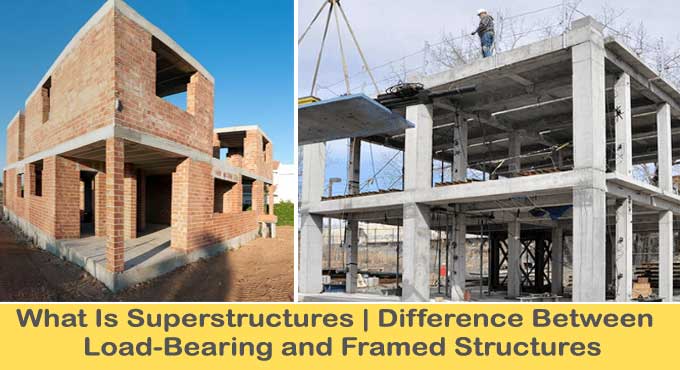
Define Superstructure, Distinguish between Load Bearing and Framed Structures
Plinth knows as the portion above the ground level and below the ground floor level. Super structure knows as the portion above the ground floor level.
Types of Super Structures
On this basis, there are two types: Load Bearing Structures and Framed Structures.
Define Load Bearing Structures?
Vertically downward through walls move the structure load in this structure type. Loads from the roof and floors get moving to the wall. Then the wall must transfer these loads as self-weight.
Define Framed Structures?
In this type of structure, a framework of columns, beams, and floors build the living area to partition the walls.
The walls are subjected to self-weight only. The number of stories in a building is more and also when larger areas must be covered free from walls need this type of super-structures.
| Load Bearing Structures | Framed Structures |
| The costing of load bearing structures is low. | The costing of framed structures is high. |
| It is suitable up to third floor buildings. | It is suitable up to any number floor buildings. |
| It uses in slow construction. | It uses in speedy construction. |
| Floor area is reduced due to thicker walls. | More floor area can be used due to thinner walls. |
| Poor resistance to earthquakes. | Good resistance to earthquakes. |
| It is impossible to alter the walls position after constructions. | You can change the walls positions any time you want. |
| Load bearing structures are taken deep into the subsoil foundation. | Framed structures are taken deep into subsoil only for columns and provided with foundation footing. |
| The construction type of load bearing structure does not need too many openings for windows, doors. As load bearing length of wall reduce considerably. | The gap between columns can remains as open space just like multi storey residential flats where the ground floor is left with no walls for easy parking of vehicle. |
| In case of multi storey buildings, Thicker walls reduce the room area. | Wall thickness remains uniform. Thus the carpet area on any floor remains the same. |
| The different floor plans must be the same. You can make very little changes between one floor and the one above. | Different floor plans are independent of each floor. The ground floor may have a commercial complex, first floor an office or a bank, and second floor onward of residential complexes of different plan types within the same building. |
| Seismic forces and other forces and other types of vibration may not withstand because different composed blocks as bricks and stones is being bonded together. | It is more rigid and withstand seismic forces because the entire frame of column, beam, and slabs act as one unit of R.C.C. |
| More labor intensive. | Less labor intensive, requires different skills. |
| Life in this Construction is not affected but some standards are not strictly followed. | This Construction Life is reduced if not done with proper technique, and specifications and codes are not strictly followed. |
| Construction of a load-bearing structure is particularly for resistant structures of earthquake. | A framed structure is simply constructing. |
| Limitations for providing openings in walls will affect the light and ventilation in room. | Large openings in walls are possible. |
| Without expensive plants and machines can construct load bearing structures. | Framed structures require expensive plants and machines to construct. |
| Walls have to be built first as they support the slab/roof and hence building walls will take much more time. | RCC framed structure is constructed first. The external as well as partition walls are constructed later, which takes less time. |
| Large span areas are impossible. | Large span areas are possible. |
FAQ
Load bearing Structure
A load bearing wall is a wall that is an active structural element of a building, which holds the element weight above it by conducting its load to a foundation structure below it.
Load Bearing Structure Details
- Load Bearing Walls: A load-bearing wall transfers the loads from slabs above it to the foundation. Concrete, masonry, or block materials can make in these walls. Load bearing considers as the most of the exterior walls.
- Beams: Beam forms one of the primary load-bearing components of the structure made from wood, concrete, or metal to take the load on the building.
- Columns: The structural columns are one of the main elements in a structure. Columns have a vital role in the dead transmission and live loads to the foundation of the building structure.
- Braces: Braces are structural elements used in the structural system of the framework. It helps in stiffening the framework effectively.
- Trusses: Trusses are load-bearing elements that support the roof elements in a building structure.
Bearing Structure
A load bearing structure has the building component that carries and transfers the load to the ground safely.
Load Bearing Structure Details
An active structural element of a building is called a load bearing wall. It carries the element weight of the above wall. It is resting upon it by conducting its load to a foundation structure.
RCC Framed Structure
The load transfers from a slab to the beams. The walls in such structure constructs after the frame is ready.
Load Bearing Construction
A bearing wall is a wall that is an active structural element of a building, which holds the element weight above it by conducting its load to a foundation structure below it.
Load Bearing Wall Construction
A load bearing wall is a wall that is an active structural element of a building, which holds the element weight above it by conducting its load to a foundation structure below it. Load bearing walls are one of the earliest construction forms.


