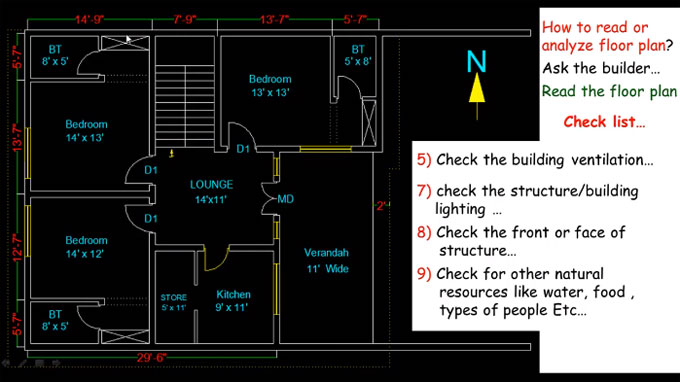
How to read and evaluate a floor plan
In this construction video, one will be familiar with how to read a floor plan efficiently. It is very crucial when you intend to buy a new flat that is under construction or ready for buying. Floor plan is used to design and construct a home.
A floor plan stands for a scaled diagram of a room or building that comprises the following :-
a. Building Direction
b. Entrance of the building of kitchen and rooms
c. Position of doors, windows, ventilators, stairs, lift etc.
d. Verandah and bathrooms
e. Dimensions of each part in plan
f. Furniture Layout Design
g. Wiring Systems Design
A floor plan is a useful tool that facilitates the real estate agents and leasing companies to sell or rent out a space.
Given below the detailed checklists for reading or evaluating a floor plan :-
a. Verify the direction of the structure
b. Check the number and size of the room
c. Verify all the necessary dimensions of each member of floor plan
d. Check the door locations, sizes, openings and schedule
e. Check the window locations, sizes, openings and schedule
f. Check the ventilation of the building
g. Verify the proper arrangement of lighting to the structure
h. Examine the front or face of the structure
i. Check the circulation pathways and living spaces
j. Verify the shapes of the rooms and proportions
k. Adequate storage capacity in the kitchen
l. Check the arrangement of parking and parking spaces
To gather more information on floor plan, watch the following video tutorial.
Video Source: SL Khan


