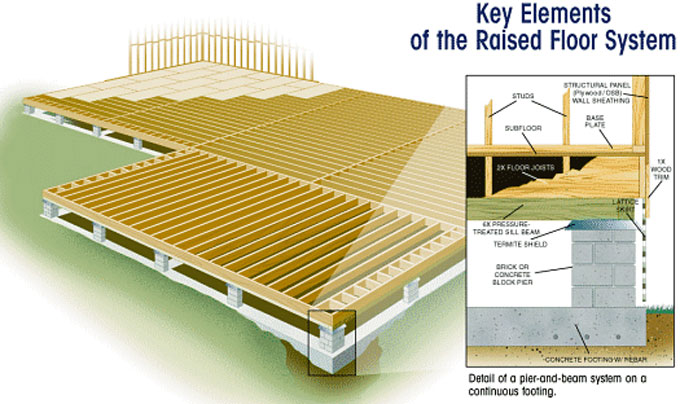
How to Construct Raised flooring
A raised floor or an access floor is called those elevated floors above solid surfaces that have hidden passages for electrical and mechanical services. This construction is very common in the modern offices, especially the IT hubs, computer rooms and data centres. It opens up a vacant way in between the lifted structure and the solid floor so that cables and electrical equipment pass through easily. As per the height needed, the floorings are constructed and installed in the buildings. Generally, they stay 2 inches to 4 inches high.
Raised floor systems have many applications in buildings in the U.S. Such flooring is needed for distributing the conditioned air. The void place in between the raised floor and the solid one is called plenum chamber containing gas or fluid. To get the expected result from the construction, perforated tiles are placed beneath computer systems so that they can access to the direct conditioned air to keep themselves cool always.
Structural innovation: Gridded metal frame work or a substructure of adjustable high support creates the base of the raised flooring system. Removable floor panels are also installed that usually come with the size of 2?2 feet or 60?60 cm. the height of the flooring depends on the volumes of the cables and other mechanical and electrical components stay in the void place.
Raised floor panels are made of steel-clad particleboard or different other materials as per the use of the flooring. The flooring finishes share a direct connection with its applications and the most common types of flooring include carpet tile, high-pressure laminates, marble, stone and antistatic.
Office constructions use such flooring to accommodate spaces for electrical and mechanical elements. Having an air or fluid chamber underneath the raised structure reduces expenses to keep a proper environment in computer data centres and electrical wire stations. Since companies are making positive approaches to LEED (Leadership in Energy & Environmental Designs), raised flooring continues to evolve at large.
The benefits of raised flooring construction:
The concept already offers a glimpse of a wide array of benefits, especially in the commercial constructions. Below are few important ones.
? Cuts down construction costs
? Offers flexibility in re-configuration
? Reduces issues with internal wiring, cabling and HVAC systems
? Maintains a proper office environment which technically sound and protected
? Offers a green approach with better air flow
The raised flooring grows high in popularity with its green approach and flexible solutions of many construction problems existed in the commercial buildings. Such construction maintains a better air flow inside of the building.
Article Source: en.wikipedia.org


