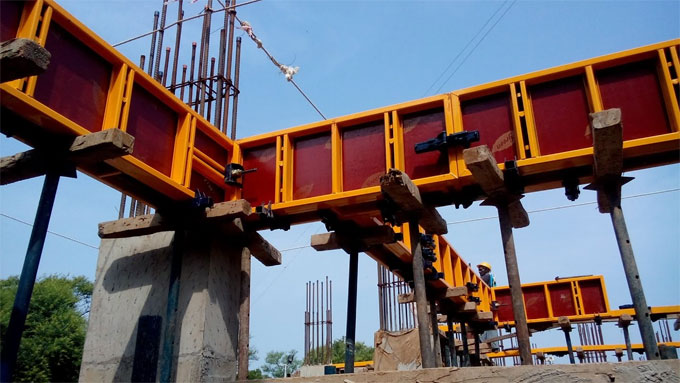
Formwork for Beams & Floors and Shuttering area calculation
Given below, the details about different components and their functions in the formwork of beams :-
1. Cleats: Cleats are attached to the sides of the beams. The size of the cleat is 100 mm x 20 mm or 100 mm x 30 mm.
2. Side forms: Side forms of the sheathing of the beams normally remain 30 mm thick.
3. Joists Or Battens: Joists provide support to the decking. The size of the joists is based on the c/c spacing of the joists and extent of the joists. Joists are also called battens.
4. Ledgers: Ledgers stand for horizontal wooden pieces which are fixed to the cleats. They build up the bearing for joists.
5. Bottom Sheathing: The thickness of it should be 50 mm to 70 mm since load is quite intense over it.
6. Head Tree: The entire beam is supported on a head tree. It stands for a horizontal beam that is attached at top of the vertical post or shore, via inclined cleats or beams.
At the bottom of the vertical posts or shores, a pair or wedges are secured over sole pieces. With wedges the formwork is stiffened or marginally uplifted to build up initial camber in the formwork. Wedges are removed at the time of stripping the formwork. Formwork should not be stripped immediately, but released gradually by pulling the wedges slightly in stages.
All the construction joints in beams and floors are created in the middle third of the beam.
Some vital formulae for working out shuttering Area:
a. Perimeter of Square : 4S (S = Length of Side)
b. Perimeter of Rectangle : 2[L+B] (L=Length & B = Breadth)
c. Perimeter of Circle : 2pr (r = Radius of circle)
d. Area of Rectangle = Length x Breadth
e. Area of Square = Side x Side
Every member in a structure whether Slab or Beam or Column contains six sides (faces). Shuttering area is computed with two methods. One is by using the formula like Shuttering area = Peripheral length (Perimeter) x Depth and other by computing the individual areas of faces.
Computation of Shuttering Area of a Beam:-
For Beam, shuttering is provided in 5 sides and the other side (top side is left to fill concrete).
Shuttering area can is also measured by determining the individual area of each faces given below:
Face 1 : Area of rectangle = L x B = 0.8 x 4 = 3.2
Face 2 : Area of rectangle = L x B = 0.6 x 4 = 2.4
Face 3 : Area of rectangle = L x B = 0.8 x 4 = 3.2
Face 4 : Area of rectangle = L x B = 0.8 x 0.6 = 0.48
Face 5 : Area of rectangle = L x B = 0.8 x 0.6 = 0.48
Total Area of Shuttering = 3.2 + 2.4 + 3.2+ 0.48 +0.48
= 9.76.Sqm


