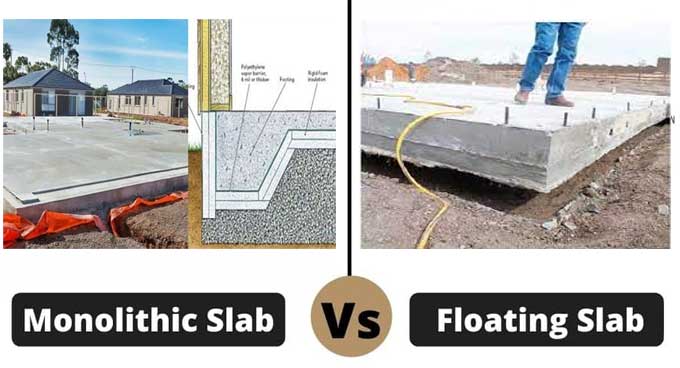
Monolithic vs. Floating Slab - the major differences between them
'Monolithic Slab' translates to ?all in one pour?, so the foundation is comprised of all the edges of the perimeter to replace the footer in one single pour and is made up of a layer of a concrete slab under the load-bearing walls along with a thicker area under the load-bearing walls.
As part of the pouring process, the outside edges of the monolithic slab are kept thick so that they will serve as a foundation for the load-bearing wall, whereas the rest of the slab is kept at a thickness of 4 to 5 inches to serve as a load-bearing wall.
In terms of ease, speed, and cost-effectiveness, Monolithic Slab foundations are the most popular types of foundations available today. In a Monolithic Slab, all the concrete is poured at once so the construction process can be completed faster, and labour costs can be reduced as a result.
Other Factors and Limitations of Monolithic Slab
As far as the Monolithic Slab is concerned, there are some major problems that can arise if many conditions cannot be met at the same time. The Monolithic Slab can not be used in situations where there is an increased need for fill dirt, because if the ground is not properly compacted, the concrete will crack more easily.
This is a problem for homeowners who need to build their homes taller than the flood plane provided to them by civil engineers in order to prevent flooding.
The Monolithic Slab in this instance is prone to cracking around the perimeters of the walls and other large load-bearing areas around the slab. When the framed walls of the house are not stable, it can lead to structural problems affecting other aspects of the house, such as dry walls and floors, which can have a negative impact on the construction process.
What is the definition of a Floating Slab?
In civil engineering, floating slabs are used to lay the foundation in various types of civil structures such as sheds, car garages, additions, cottages, drive sheds, accessory buildings, and barns to name a few.
There are no frost footings on the slabs in floating slabs, but they have a perimeter that is reinforced thickly with thick rope.
As a monolithic unit, floating slabs are known as floating slabs because they are able to move over the ice line as a monolithic unit. According to the requirements of the project, it may also be necessary to add insulation to reduce movement as a result of frost damage.
The construction of a floating slab is one of the most economical ways of building a foundation. An edge strip footing is traditionally used in foundations for buildings, and a frost wall is built on top of it. Footings that are placed under the level of frost are usually placed four to eight feet below the ground level, usually four inches or less.
Other Factors and Limitations of Floating Slab
A Floating Slab may cost more than a traditional slab because it requires more excavation, concrete, and labour to construct the strip footing and the frost wall, which in turn increases the cost of the slab.
For the construction of sheds, floating slabs are the best option, but when it comes to the construction of houses, floating slabs have some disadvantages to consider.
It is possible to install radiant floor heat underneath floating slabs in a building which will provide a comfortable and balanced amount of warmth when they are installed in a building.
Monolithic vs. floating slabs
Due to the fact that floating slabs do not have any contact with the foundation, floating slabs are sometimes referred to as monolithic slabs. It is common to use floating slabs for support during some construction projects, and the floating slabs are disposed of after the foundation has been built.
Monolithic slabs are usually less expensive than floating slabs since they are made of one piece of material. In addition to being a monolithic slab shaped as an upside-down U, floating slabs are also monolithic slabs where concrete has to be applied monolithically or in a series of steps of 2/3. The term mono pour refers to the way it is built and poured, rather than the kind of foundation that goes beneath it.
There are times when you will definitely need a deep foundation if there is a large structure or unstable soil, but with a basic garage on good soil, a floating slab is both good and attractive. The floating slab is very prone to cracking or tilting if the local soil is less stable or if there is a lot of water on the subsurface, which makes it very prone to floating in the first place.
To get more details, watch the following video tutorial.
Video Source: HeirloomBuilders
Slabs that float on the ground or in frost areas are referred to as floating slabs. As a result of the fact that they don't have any contact with the foundation in such an environment, floating slabs are called monolithic slabs in such an environment.


