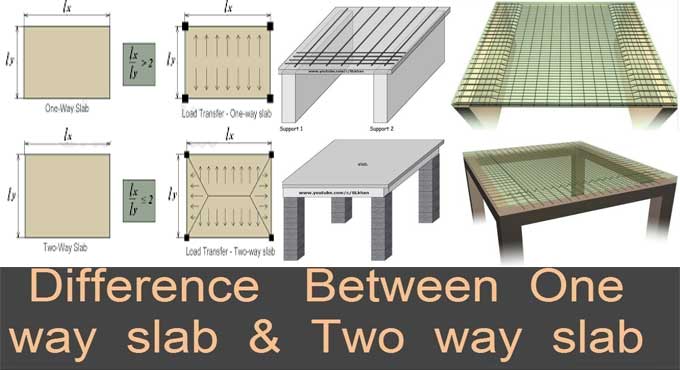
Difference Between One Way and Two Way Slabs in Construction
Roofs, floors, bridges, and other structures typically use slabs to provide flat surfaces. It is possible to support a slab with walls, monolithic reinforced concrete beams, or structural steel beams supported by columns or by the soil. Slabs are plate elements with small depths relative to their width and length. In buildings, slabs provide a uniform distribution of load between floors and roofs.
One Way Slab
One-way slabs are noted for their bigger lengths (L) than their shorter lengths (B) when the ratio (L/B) is greater than 2. The two parallel walls or beams are the only supports of the One Way slab. One way slabs use very rare.
A one-way slab can be illustrated as an example of the Code's design provisions most easily. One-way slab defines as a flexural member with a thin thickness compared to other dimensions, designed to gravity loads in a single direction between parallel supports and fortified for flexure along this direction alone.
A one-way slab could be restricted in the supports to some degree or could be unrestrained. The Code refers to several terms that refer to flexural members, such as slabs, beams, girders, footings, as well as the bending of walls, loads, and columns.
A one-way slab is generally used when applying this code provision in the sense of the definition given here.
Two Way Slab
In the design of wall-supported two-way slabs, the same considerations apply as with one-way slabs.
In general, slab thickness is based on deflection control criteria, with reinforcements at critical sections designed to resist the calculated maximum bending moments in orthogonal directions. Some two-way slabs require additional strengthening at the corners. Generally, two-way slabs subjected to uniform loads do not encounter shear problems as long as the slab thickness is adequate.
Key Difference of One-way and Two-way Slabs
| One Way Slab | Two Way Slab |
| Only two opposite sides of a one-way slab are supported by beams. | A four-sided beam supports the two-way slab. |
| In one-way slabs, the load travels perpendicularly to the support beam. | During two-way slab construction, the load can be carried in either direction. |
| The load is transferred along an only one way spanning side of the slab. | The crank has four directions in a two-way slab. |
| This slab is cylinder-shaped when deflected. | A two-way slab is shaped like a saucer or dish when it is deflected. |
| A one-way slab has less steel than a two-way slab. | Compared to one-way slabs, two-way slabs contain more steel. |
| This slab is considered one-way if the length to breadth ratio is greater than 2 or equal to 2. | A two-way slab is considered to be less than 2 in length and width. |
| According to the deflection, one way slabs range from 100 to 150mm. | The thickness of two-way slabs ranges from 100 to 200 mm depending on the application. |
| Support beam or wall on opposite sides of one-way slab. | Slab two ways in four sides supported by beams or walls on each side. |
| Near 3.5 m, a one-way slab is the most economical. | Two-way slabs may be economic for panels up to about 6 m x 6 m. |
| There are practical examples of the one-way slab in Chajja and Varandha. | A multi storey building's construction floors are constructed of two-way slabs. |
Conclusion
A slab is a flexural member like a beam, so the analysis and design process is similar to that of a beam.
The slab is considered for a 1 m wide strip, and loads are located in this strip. Stripes of a width of 1 m are analyzed as beams. In one way slabs carrying loads only in one direction while in two way slabs carrying loads in both directions.
To get more details, watch the following video tutorial.
Video Source: Civil Engineer Deepak Kumar


