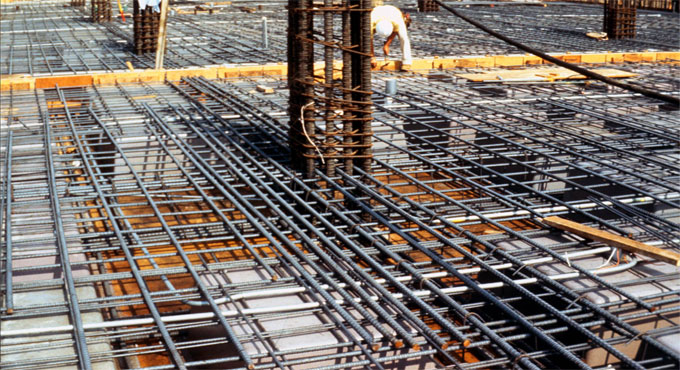
Detailed checklists for slabs and beams
When RCC slabs and beams are completely prepared for concreting, it is necessary to examine them properly.
Given below, the detailed checklists for RCC slabs and beams :-
1. Verify bottom line, level & width of beam properly.
2. Verify side line, level & plumb of beam properly.
3. By adhering to architectural drawings, beam to beam measurements should be examined precisely.
4. Separate level & diagonal of each slab bay should have been examined properly.
5. The thickness level of beam should have been pointed with nails on the exterior of beam.
6. The thickness of slab and depth of beam should be properly examined.
7. Support props for the bottoms of slab & beam should remain in line & plumb. Bamboo bracing should be provided at around 4' height from floor level. Support props for double staging terraces should have been examined cautiously.
8. CHECKLIST FOR RCC SLAB AND BEAMS Line of external /peripheral beam's sides shall be examined as well as cross supported to get rid of bulging out of sides.
9. Junctions of columns & beam should be examined to keep them water resistant.
10. Deshuttering oil should have been applied to beam/slab shuttering.
11. Formwork of staircase should have been verified for dimensions of tread and riser, level of treads, plumb of risers.
12. Reinforcement should have been verified for beams and slab based on R.C.C drawing
13. Proper cover for bottom /sides should have been verified for beams.
14. Verify perfect cover is provided for slab.
15. Electrical points ,electrical piping (conduits)/fan hooks are provided on the basis of the drawing.
16. Subtraction of column should be accomplished on the basis of drawing.
17. Exact number of chairs should be arranged for slab.
18. Dowels (if any) should be arranged for elevation features / future extensions.
19. Parapet (Pardi) bars shall be departed for balconies/staircase etc.
20. Ring (stirrups) should be arranged at the free end of each column reinforcement.
21. Gaps among plates /planks should be filled. Taping should be executed at ply joints in care of ply shuttering.
Source: buildinfo.co.in


