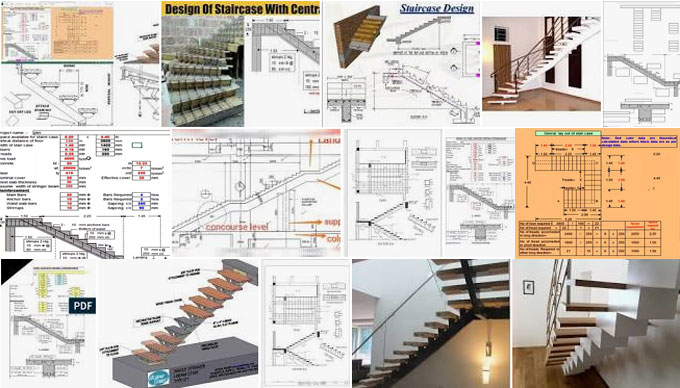
The design of the staircase with central stringer beam
The simplest type of staircase contains reinforced concrete slabs. This staircase is supported by beams at its ends. Though steps are formed on the upper surface.
However, the drawing is very important to create the design of a staircase with the central stringer beam. Stringer beams are also known as secondary beams. It is able to bear the heavy load from the concrete slab.
This type of staircase also available in roof systems supported with trusses. The purpose of stringer beams is to transform distributed loads to point loads.
Advantages of reinforced concrete stairs
1. This reinforce concrete is fire resistant so it can protect the stairs from the fire damage.
2. This type of staircase is long lasting and robust.
3. This staircase is very attractive.
4. This type of staircase is not very slippery.
5. This type of stairs can be pre cast or cast in situ.
6. Maintenance cost of this stairs is not very expensive.
7. This type of stairs can be cleansed.
8. This type of stairs can be made in any type of shape.
9. This type of staircase is created to sustain width, and any heights.
The drawing for designing of stair case with central stringer beam
A. The name of project ? pkn
B. Space available for stair case = 5.20 or 4.40 m
C. Vertical distance of floor = 3.60m, 3600mm
D. Width of stair case = 1.40mtr, 1400mm.
E. Risers = 0.16mtr, 160mm
F. Treads =0.25mtr, 250mm
G. Live load = 4000n/m2
H. Concrete m-20
I. Concrete wt.- 25000 Nmm3
J. Steel fy- 415
K. Nominal cover ? 25 mm
L. West slab thickness = 80mm
M. Assume width of stringer beam = 200mm
N. Reinforcement
O. Main bars - 20mm
P. Anchor bars - 10mm
Q. Waist slab bars - 10mm
R. Strirrupts ? 10 mm
S. Required main bars = 4 nos.
T. Required anchor bars = 2 nos.
U. Spacing c/c of waist slab bars = 250mm
V. Spacing c/c of Strirrupts = 90mm
General layout of staircase
No. Of riser required = 3600/160=22
| No. Of tread required =22-1 = 21 | Space required | Space required |
| No. Of treads accomeded in long direction = 2400/250 = 9 * 250 | 2250 | 2.25 |
| No. Of treads accomeded in short direction = 1600/250 = 6 * 250 | 1500 | 1.50 |
| No. Of treads required in other long direction = 21-15 = 6 * 250 | 1500 | 1.50 |
In this article we discussed about reinforced concrete stairs, advantages of reinforced concrete stairs and the drawing for designing of stair case with central stringer beam.
Wrap up
If readers like this article please share your valuable comments with us. You can write down your comment in the comment section below the article.


