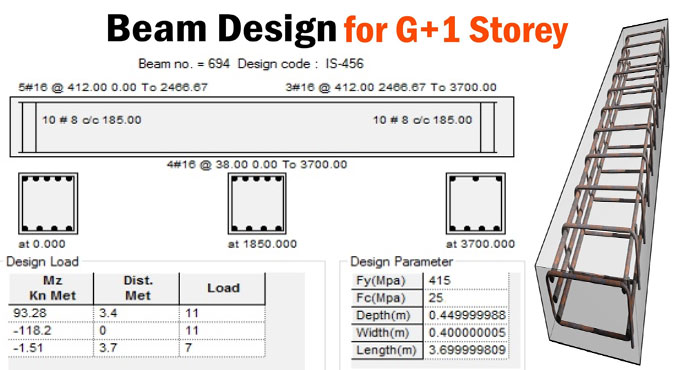
Design of RCC Beam for G+1 Storey Building
RCC beams are structural elements designed to carry transverse external loads that cause bending moment, shear forces and in some cases torsion across their length. Concrete is strong in compression and very weak in tension. So steel reinforcement is used to take up tensile stresses in reinforced concrete beams.
Given below, the details of basic structural elements of a RCC building.
1. Column
2. Beam
3. Slab
4. Foundation
Column Cross Section: If M-15 grade of concrete material is used, the dimension of the column should be 9? x 12?.
If M-20 grade of concrete material is used, the dimension of the column should not be under 9? x 9?.
Column Reinforcement: As per IS 456: 2000 standard, the reinforcement should be 0.8%
As per ACI-318 standard, the reinforcement should be 1%
There should be 4 nos. 16 mm dia bars for reinforcement.
For stirrups, 8 mm dia bars @200 c/c should be used.
The thumb rules are based on the following conditions :-
Column sizes according to concrete grade
Column center to center and it should be under 4 meter
The columns should not be arranged in a zig-zag manner
Download Reinforced Concrete Structure design assistant tool for beginners in PDF
Link for Download Structural Staircase Design
Good detailing of reinforcements with proper drawings are essential at the site to provide a good construction process. These drawings generally also include a bar bending schedule. The bar bending schedule describes the length and number, position and the shape of the bar.
The renowned engineer, Sami Ullah, has provided us with the following video of a lecture concerning the calculation of Design of Beam for G+1 Storey. Please watch till the end and let us know about anything you may want to ask.
To learn the design of beam for G+1 storey, go through the following video tutorial.
Video Source: Civil Engineers


