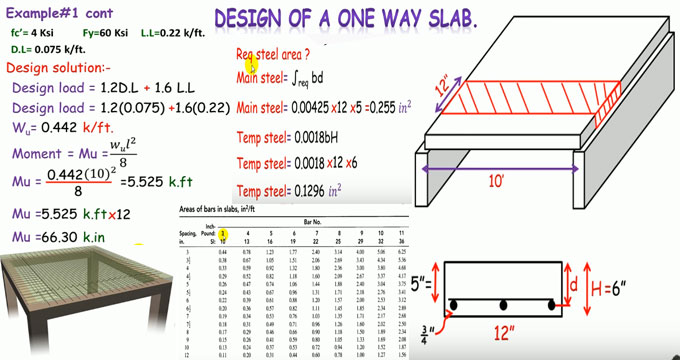
How to design a one way reinforced concrete slab
This construction video tutorial will teach you in detail how to design a one way reinforced concrete slab.
Slabs are utilized in floors and roofs of buildings and frequently combined with the supporting beams, bear the distributed loads mainly by bending.
A one way slab should contain the following properties:
1) A slab is recognized as one way slab when the support is provided to a slab on two edges and the slab is bent in only one direction.
2) If the support is provided to a rectangular on all the four edges, the slab is treated as a one-way slab if the length-to-breadth (L/B) proportion of the slab is equivalent or larger than two.
3) A one-way slab is intended for the spanning direction solely; the primary tension reinforcing bars of such slabs operate parallel to the span. Toward the transverse direction, a lowest amount of shrinkage reinforcement is arranged.
4) Cantilever slab is one-way at all times.
5) Primary steel is only arranged parallel to span.
6) One-way slab is designed like singly reinforced rectangular section.
7) h(min) for the slab differs corresponding to the beams.
Video Source: SL Khan


