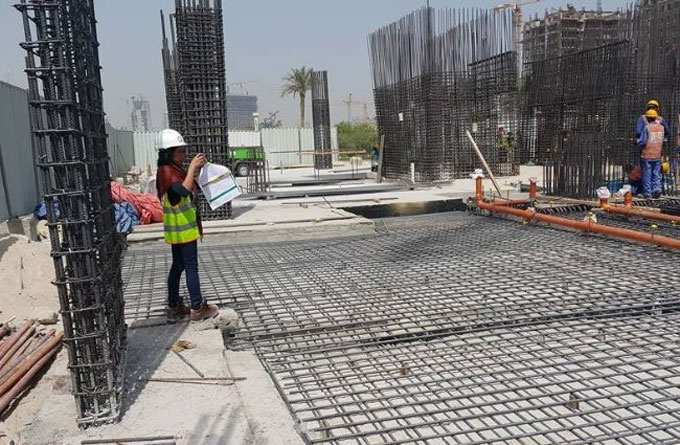
Some vital steps for construction of reinforced concrete ground floor slab of a high rise building
Reinforced concrete ground floor slab that stands directly on the subsoil or foundation is called ground-bearing slab whereas the other slabs provided in the building are known as suspended slabs. The reinforced concrete ground floor slabs offers huge benefits to any building which range from protection against internal tensile forces, thermal comfort, stability, design, etc.
Reinforced concrete slabs enhance the strength of a building and very useful for the high-rise building. It can either be constructed on site or prefabricated. The following steps are involved to construct a reinforced concrete ground floor slab:
1. Obtaining the Building Permit:
A high-rise building can?t be constructed devoid of a building permit. Make sure that the safety is maintained properly, contracts are managed by the contractor and that the proposed building adheres to standard or building code. To attain one, the building plan and permit application, and a permit fee are essential for review.
2. Excavation:
Initially, a soil scientist examines the site to determine required depth of foundation for the construction to be commenced. Then, different excavation works like moving earth, rocks or other material out of the site are performed. It is accomplished so as to develop a building foundation. Excavation is also performed to eliminate unnecessary materials from the site. Ensure that the method statement for the excavation is sanction prior to start of the construction work.
3. Building up the concrete columns under the ground level:
Once the excavation of the ground is finished and the foundation is built up, reinforced concrete columns, retaining walls, and shear walls are constructed which will perform as a carrying channel for the structures above. The MEP works should also be taken into consideration throughout the construction of the columns under the ground floor.
4. Installation of Forms of Slab:
Slab forms comprise of horizontal load-bearing structure to provide supports to the form-lining and transmits the forces into the shoring. Slab form appears as the form of a wooden structure or a pre-constructed metal which are attached jointly to highlight places and depth a slab should contain. The form also gives details on the type of joint to be utilized (either construction or contraction).
The formwork engineers examine and ensure the quality of all the formworks prior to pour in the concrete.
5. Installation of Steel Reinforcement on the slab and beams:
Once the forms are installed, the reinforced slabs should be placed. Installation of steel beams, drop beams and extra bars should also be completed in this phase in a bid to give support and strength to the building.
6. MEP Service Installations:
Mechanical, electrical and plumbing (MEP) works should be commenced from the ground slab. MEP comprises of three technical work departments which should work in tandem to complete the project successfully. It involves installation of electrical appliances, piping, etc with the purpose of preparing the interior and exterior of the building for the habitants.
7. Inspection with the Engineer/Consultant:
After the laying of steel reinforcement and MEP rough-ins, there would be an inspection by the engineer or a consultant to examine and confirm if the layouts are good and can carry the load that will be given it. The inspection will also extend to slab forms to ensure that they can hold the concrete when poured.
8. Inspection with the Municipality Engineer:
The municipality will provide permit as well as examine the project to verify whether if it abides by the standard and determine if the construction is continuing according to building permit. The municipal engineer also verify different technical issues, operation and political interference in the project.
9. Pouring Concrete:
After the inspection if every remains perfect, the concrete is poured on top of the rods in the slab forms that have already been placed. Normally, a slab is constructed by mixing and pouring the concrete through machines like cement mixers and dispensers. Also ensure that concrete vibrators are easily accessible throughout the concrete pouring.
10. Curing the slab:
Curing a concrete can assist in deferring drying shrinkage unless the concrete is adequately strong to control shrinkage cracking. It also facilitates the slab to maintain moisture in order to provide more strength to the concrete. In this way, the design strength, stability, water tightness and wear resistance are retained. With proper curing, all the required characteristics of concrete are enhanced.


