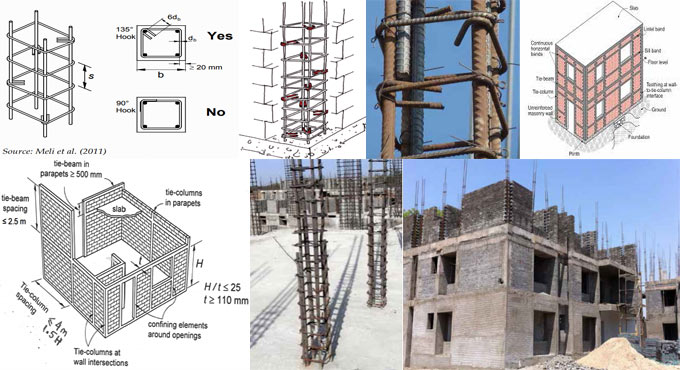
Some useful tips for seismic design of confined masonry buildings
Confined masonry is inexpensive as compared to the building containing RCC frames and brick infill. Confined masonry uses the similar amount of bricks and concrete, but fewer quantity of steel reinforcement is required.
Given below, the seismic design guide for Confined Masonry Buildings :-
There should be a regular building layout for resisting earthquake efficiently.
The building should not be extremely long. If possible, the length-to-width ratio should not be in excess of 4.
As the earthquake performance of confined masonry buildings is primarily dependent on the shear resistance of masonry walls, it is important that adequate number, and specific total length of walls, should be arranged in each direction.
The walls should be constructed in a proportional manner to reduce torsional effects. They should also be arranged as far apart as possible, desirably at the exterior of the building.
Wall density is one of the vital factors to impact the seismic performance of confined masonry buildings. It belongs to the relation among the cross-sectional area of all walls in one direction, and the total floor area, and should be measured properly. See the manual for this.
The walls should be ceaseless over the height of the building. Openings (doors and windows) should be arranged in the equivalent position over the height of the building.
All masonry panels should be enclosed with tie-columns and tie-beams on all four sides. Maximum spacing of tie-columns should be under 6 meter for regions of low and moderate seismicity, and 4.5 meter for regions of high and extremely high seismicity.
There should a least wall thickness (t) of 120 mm. The maximum wall height / thickness ratio (H/t) for walls in one or two-story buildings should have been under 25.
The quality of bricks should be superior and strong and the bricks should contain specific minimum compression strength. Masonry units having horizontal perforations and adobe (sun-dried earthen units), should not be used for confined masonry construction.
Tie-columns and tie-beams should be expanded to the top of the parapet, when this height surpasses 0.5 meter.
The gables should not be constructed with bricks or blocks. It is suggested to affix wooden frames at the wall ends and develop the roof as one rigid element.


