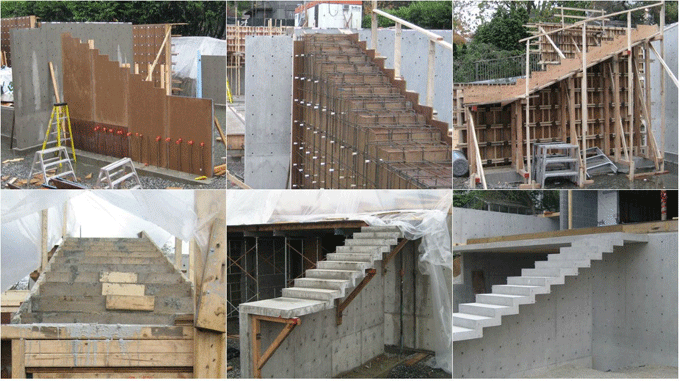
Some useful tips for concrete stairs construction
The construction of concrete stairs is based on the following steps :-
1. Designing of Concrete Stairs: While making the design of stairs, sound knowledge is necessary regarding the design aspects and site study. The different types of factors are liable for creating the design of stairs which range from height of the floor, width of the stairs, risers depth, thread width, thickness of the stairs, angle of the stairs, load enforced on the stairs and several other factors which need the guidance of an expert engineer to make the design of a proper stairs.
2. Foundation and Support for Concrete Stairs: The concrete stairs are supported on the foundation and it should be developed perfectly to transmit the loads of the stairs to the ground properly as well as to withstand the movement of stairs.
If the plinth beam of building exists at the beginning of the stairs, then the reinforcement steels bars are attached to them to transmit the loads. If there is no plinth beam, then a small concrete foundation or size stone masonry is built up.
Support should be provided to the stairs located at the top that controls the movement of stairs. The support is generally given to the roof beam or slab.
3. Building the Form-work for Concrete Stairs: While developing the concrete stairs, the most crucial step will be applying an appropriate formwork. In this regard, proper care should be taken for evaluating the angle of flight, dimensions of thread and riser. Normally, at the time of building up a stairs attached to wall, the line of flight , thread and risers should be marked on the wall for settling of shuttering or formwork.
The boards should be minimum 2? thick to bear the weight of the concrete. The entire structure of the form should be supported with 4?4 posts. The wooden boards are utilized to form the steps and are tied with various screws to the lateral structure of the formwork.
4. Steel Reinforcement for Concrete Stairs: The concrete steps should be reinforced with steel bars in order that it bears the loads directed to the stairs and transmit them to the ground. The number of steel bars and size of the bars should be measured with a structural engineers based on the loads directing to the stairs.
These steel reinforcement bars are arranged in the formwork with minimum 25 mm spacing and fixed together.
5. Pouring of Concrete for Concrete Stairs: Pouring of concrete into the formworks begin from the below section to above. The concrete mix is vital for maintaining the strength and stability of stairs. Standard mix applied for stairs involves 3 parts cement, 2 parts sand, 4 parts gravel and water.
It will be better to employ a concrete vibrator at the time of pouring the concrete to totally fill the gaps of the stairs and to get rid of the honeycomb development.
This work should be performed cautiously since any abrupt movements can hamper the alignment of the formworks or even breakdown the formwork. It will be useful to pour the concrete ceiling and stairs in the similar day in order that a stable bond is created among these components.
6. Removal of Formwork: The stairs need minimum of 21 days to dehydrate fully, so the deposition of formwork can be performed only after 21days. In these 21 days exact curing should be undertaken to get rid of the cracks in stairs because of thermal expansion.


