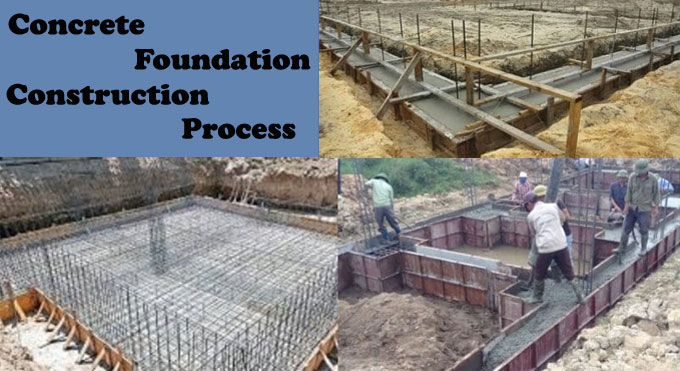
Concrete Foundation Construction Process
The construction of concrete foundation involves base, reinforcement placement, formworks, concreting, stripping works, defects detection and their repairs. The stability and longevity of the foundation structures mainly depend on them.
In this civil engineering article, detail discussion is made on based preparation, formwork and setting up of reinforcing bars for concrete foundation.
Base Preparation: The rigid undisturbed soil, engineered fill, or coarse gravel should be used for concrete foundation. There should not be any type of standing water, mud, frozen ground, and other waste.
In case of substandard quality soil, it should be excavated, and a layer of gravel with 100mm thickness should be arranged. The level tolerances for the prepared sub-grade should remain under +5mm, -15mm.
Up to 25 mm of standing water should be replaced with the concrete when it does not blend with the water. In order to create a strong sub-grade base for the footing, improper materials underneath bottom of the footing should be eliminated. The over excavation is filled with engineered fill or concrete.
Formwork:
1. In order to maintain the necessary concrete surface finishes, all formwork materials should be chosen and installed.
2. Joints among formwork panels should be properly blocked so that no leakage of grout occurs throughout concrete casting and compaction.
3. Formwork should be calculated prior to concrete casting to verify the locations, alignment and top of concrete levels.
4. Where the formwork expands over the top of concrete level, the top of concrete level should be evidently indicated on the formwork with nails and / or a chalk line.
5. Foundation formwork should be chosen and placed in such a manner that it gains sufficient strength and stiffness to sustain the weight of wet concrete throughout placement.
6. When required, the formwork should be hardened to avoid major deformation of the same throughout concrete casting.
7. Placing of Reinforcing Bars.
8. The purpose of the reinforcement in the foundation to keep the continuity of the structure. It becomes inevitable for bad ground or where the building is susceptible to earthquake forces.
9. Steel reinforcement in foundation comprises of reinforcing bars arranged longitudinally, transversely, or both, to the direction of the footing.
10. Longitudinal reinforcing is often utilized to fill soft spots and minor trenches or to raise the strength over narrow excavations.
11. Transverse footing reinforcement is required when the soil-bearing strength is weak or wall loads are high.
12. Transverse or longitudinal reinforcing bars should be provided adjacent to the center of the footing thickness with a least cover of 75 mm to the bottom and sides.
13. Foundation reinforcements should be provided on chairs, construction bricks, or other support devices.
14. The least distance of individual bars should be 150mm.
15. Once the rebar is installed, the following items should be visually examined and confirmed.
16. The minimum rebar size is 16mm.
17. The tolerance of the position of reinforcement bars should not surpass ?6mm.
18. Where reinforcement is not installed in one length to fulfill reinforcement requirements, reinforcement bars should be lapped to develop the bars? full tensile strength across the splice.
19. With adherence to ACI-318, a minimum lap length 40 times the diameter of the reinforcement bar is necessary for splices in the reinforcement.
20. The partition among spliced or lapped bars should not go over eight times the diameter of the reinforcement bar, or 6 inches, whichever is less.


