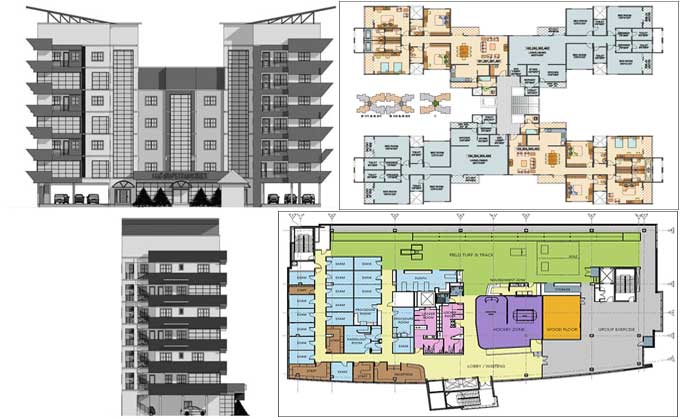
Commercial Building Architectural Drawings
Drawings such as architectural drawings usually consist of location details, site plans, and other sectional details, and they are a type of construction drawing. The construction industry would not be able to function without them. They are the backbone of the industry.
This process is important as it ensures that the architects and designers, in addition to the other stakeholders in the construction project, come to the same conclusion about the design and analysis of the architectural detail drawings.
Top Architectural Drawings for commercial buildings
Listed below are some of the common architectural drawings for commercial buildings:
Floor Plan Drawings
A floor plan is an essential architectural diagram that shows the layout of spaces in a structure from above, much like a map at a certain level. Sections cut through structures at heights of 4 feet above the ground reveal the walls, windows, and door openings of the building, along with other related details.
Everything that might be visible below that level, including the floor, stairs, fixtures, and furniture, is included in the architectural plan view. Dashed lines are frequently used to designate items above the plan level, such as those above beams.
According to geometry, the plan view is defined as a projection of an item onto a horizontal plane that penetrates the building.
Site Plan Drawings
The site plan is a detailed drawing and design of commercial structures that show the complete construction site or group of structures.
An architectural building plan for a commercial building shows the property lines, routes to the construction site, and other nearby buildings that are relevant to the design.
The site drawings also display all of the connections for the utilities, including the water supply, sewer lines, drainage, outdoor lighting, and electrical and communication cables. A site plan can also be used to verify that the proposal being considered complies with the local development codes, which entail different restrictions on the use of historic sites.
An architect, engineer, landscape architect, or surveyor is required at this point to prepare a site plan because it forms part of the legal agreement that is to be signed.
Elevation Plan Drawings
A building elevation is a drawing of a building in which one side of the building is depicted along with one fa?ade and contains information about a building's exterior appearance from one side.
In architecture, elevations are used to describe the facade of the building, thus the "north elevation" is the wall of the building that faces north.
Cross Section Plan Drawings
Cross sections of commercial building plans, which are also called sections, are a means of viewing an object from the top view, while floor plans are a means of viewing the object from the bottom view.
A section describes the relationship between the various levels of a building and the relationship between them. Sectional elevations are a blend of a cross-section of a building with elevations that show other aspects of the structure beyond the plane of the cross-section.
Detailed Drawings
Commercial building detail architectural detail drawings show how each building component fits together while also revealing a tiny section of the design at a bigger size. Additionally, they display minute surface features and ornamental element spacing.
Commercial building section drawings frequently include intricate junctions like floor-to-wall transitions, window openings, and roof apexes that cannot be depicted on a plan that includes the structure's whole height.
Architectural plan details and vertical section details are displayed in a sophisticated collection of building details.
Wrapping it up
The problem of eliminating data silos can be solved by digitizing drawings and producing commercial architecture plans or construction drawings from the 3D BIM Model. With architectural plans for commercial buildings from the top commercial architecture firm, you can make a decision that will help you advance your business.
To get more details, watch the following video tutorial.
Video Source: ENGINEERING TACTICS


