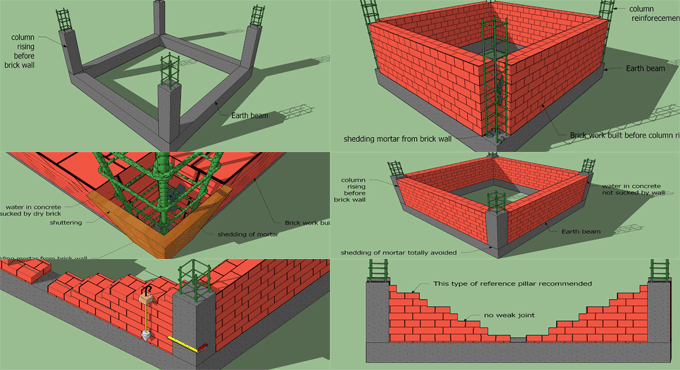
Get some easy to follow tips for executing brick masonry from Floor to roof
Brick masonry work is one of the most vital part of building construction. In this informative construction article, you will learn how to accomplish the complete brick masonry work from Earth beam to roof.
The following four major steps are involved in brick masonry work :-
1. up to basement
2. up to sill level
3. up to lintel level
4. up to roof level.
Brick masonry up to Basement:
Prior to erect brick masonry, the most crucial task is to finish all adjoining column up to basement.
It is recommended to execute the column rising work prior to brick masonry otherwise the following problems may occur :-
While erecting brick wall, shedding of mortar should be provided in to the column bottom to make it rigid and not smoothly detachable.
In next day, as soon as the shuttering work is completed, some saw dust from different shuttering materials like plywood, timber also shedding in to the column bottom. They can?t be detached easily after shuttering.
When the column concrete is arranged after the completion of the brick masonry, the water in the concrete is absorbed with dry brick wall and a dry concrete is placed there devoid of adequate water cement ratio and it leads to a weak structure.
Therefore, the exact method is to initially execute the column work and after that accomplish the brick wall.
Initially, cleanse the entire earth beam with water and ready surface. Employ semi solid cement slurry on it. Spatter the brick with water. Chip the column sides by chisel and make the column surface rough so that a perfect binding is formed with brick joint.
Initially, erect the brick masonry as a reference pillar similar to a benchmark in all corners by applying the plump, set square and verify each opposite brick wall corner with level for each 3 courses. Alter the thickness of the mortar to retain the proper level. Abide by the remaining unless it attains the basement.
There will be 2 options just like above. Any one method can be applied at corners and in cross wall extension.
In the 1st method, there should be no weak straight joints. Mortar can be easily provided.
In the 2nd method, there should be weak straight joint. Mortar can't be easily provided for progressing further.
Once the corner reference wall is finished, each course can be formed one by one by attaching a strong thread among the two benchmark and thus the whole basement will be finished easily.
To get more detail information, go through the following link youtoobuild.blogspot.com


