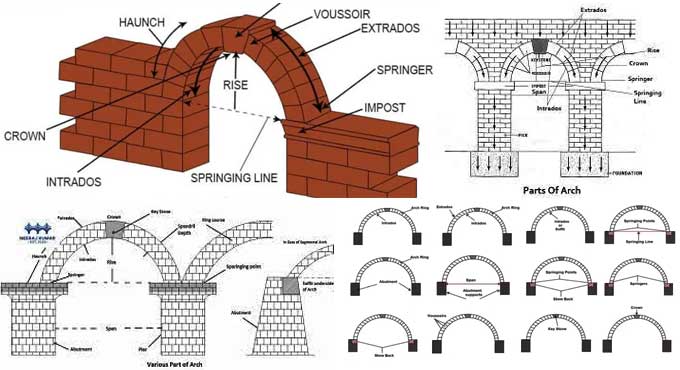
Know about the various Components of Arch in Construction
An arch is one of the essential elements in construction it is a curving structure that supports the weight of the wall above it by using wedge-shaped units.
Bricks or blocks are positioned in an arch such that they may load bricks above them and support one another. Piers or abutments transfer the weight of the upper wall.
In order to communicate weights from a large entrance area to the arch's curving form, abutments, jambs, or piers can be used on each side of the arch's profile. Even though arches were popularized by the Romans, they have been used in architecture since Etruscan times.
In addition to arches, vaults, arcades, and bridges have been constructed using the methods used for designing and building arches. There are no tensile stresses in arches because they are compressive structures.
Their weight is kept compressed by gravity pressing on their weight, so they are able to sustain themselves on their own. They become more efficient and sturdy, enabling them to span farther and support bigger loads than horizontal beams.
Ways to construct
A wedge-shaped building component called an arch is utilized to build a structure. The terms "intrados" and "extrados" designate the inner and outside curves of the arch, respectively.
The arches' main function is to carry the weight of the area of the wall above the apertures. You'll learn about the many arch types used often in the building of different structures in this post.
Arch construction is required in situations when the span between the two supports is longer and the weight placed on the supports is greater. Arches are widely used in architecture to improve a building's visual appeal.
Types of Arch in Construction
Pointed type Arch
Two circular arcs collide at the apex of this kind of arch, creating a triangle. The Gothic arch is another term for the pointed Shape arch, which can be isosceles or equilateral.
Flat type Arch
The Flat arch, which is frequently used in the building of lightweight constructions, creates an equilateral triangle at a 60-degree angle using intrados as its foundation.
The intrados is flat, but by permitting a small increase in the camber of about 10 to 15 mm per meter of the aperture, modest settlements are made possible.
Ashlars type Arch
Ashlars stones can be used to create flat arches by thoroughly cleaning, mortaring with cement, and cutting them to their appropriate forms.
Segmental type Arch
The length of this arch is not quite a half-circle. From the center of the curve, all of the arch radiate outward. For this arch, skew-backs are necessary at the tops of the abutments and piers. Along with the vertical force, this arch also exerts a horizontal push on the piers that support it.
Components of an Arch
Arches are divided into the following parts:-
Pier part
Abutments and Piers both refer to the support that holds the arch in place, but the terms are used interchangeably. When there are multiple arches, the abutment is the end support while the pier is the common support when there are two arches.
Intrados & Extrados part
The inner surface of an arch is known as the soffit or intrados. Arches have an exterior surface called extrados, or the external surface.
Arch Block parts
An arched structure is made up of wedge-shaped structures called voussoirs or arch blocks.
Crown arch part
The crown is the topmost point of an arch or of an extrados, as well as the highest part of the arch.
Springing Stone; Springing Line; Springing Point arch part
The springing stone, also known as a Springer, is the first voussoir and is located at the springing level on either side of the arch.
The uppermost wedge-shaped block of an arch is referred to as a Keystone, while the intrados' edges are referred to as springing points.
To get more details, watch the following video tutorial.
Video Source: Amazing Engineering | ACES
Arch?s Center
A geometric point can be viewed as an arch ring, an intrados within the arch, or an extrados outside the arch.
Depth
Arches are characterized by the depth of their arches, which is the perpendicular distance between intrados and extrados.

Spandril part
A spandril is a triangular walling of a structure that is surrounded by extrados, a horizontal line running from the crown of an arch, and a perpendicular line running from the rising of the outer curves.

