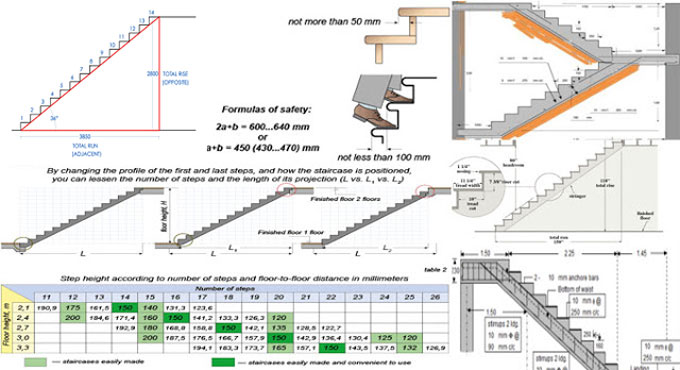
How to measure the size of the steps and the angle of the staircase
While measuring weight-bearing strength, the components of the staircase are classified on the basis of cantilever or supported, each contains its own formula for the calculation. Due to the impact of dynamic forces on the staircase, high demands exist on the rigidity of its load-bearing components: none should bend in excess of 1/400 of the distance among the supporters.
The forces on a staircase are enforced partially from the weight of its parts (steps or platforms) and partially from temporary loads ? which should be below 300 kg/sq.m; these forces should be integrated.
While climbing a person spends twice as much energy than stirring horizontally. A staircase is considered to be comfortable and secure when the sum of twice the risers? height and the width of the steps are equivalent to an average person?s gait. Since this average gait is 600-640 mm, the formula is provided for step and riser as 2a + b = 600..640 mm.
Otherwise, another formula is also used that can be easily remembered: a + b = 450 ? 20 mm, where a denotes the height of the step riser and b denotes the depth of the step.
There should be adequate depth of the step to arrange space for the entire foot, that is, not under 200 mm but not over 320 mm. perfect measurements are: 150 mm for the risers and 300 mm for the steps. A depth in excess of 320 mm will create problem to go up or down the stairs, whereas a depth under 200 mm will create problem to go down. The narrow end of turning steps should not be under 100 mm, and the step projections (over and above the risers) should not be in excess of 50 mm.
This projection should be applied to raise a step?s depth in situation where there is no other way to perform so.
The most comfortable angle of incline for a staircase remains in the range 23 to 37 degrees. Fewer space is required for a steeper staircase whereas less steeper staircase needs more room. If the angle is under 23 degrees, then the staircase is substituted with a ramp; if the angle is in excess of 45 degrees, then the staircase starts to look like a ladder. The perfect angle for a spiral staircase is 25-35 degrees.
The major issue with a staircase steeper than 40 degrees is declining, and if it is in excess of 45 degrees, one must descend backwards.
To get more details, go through the following link sites.google.com


