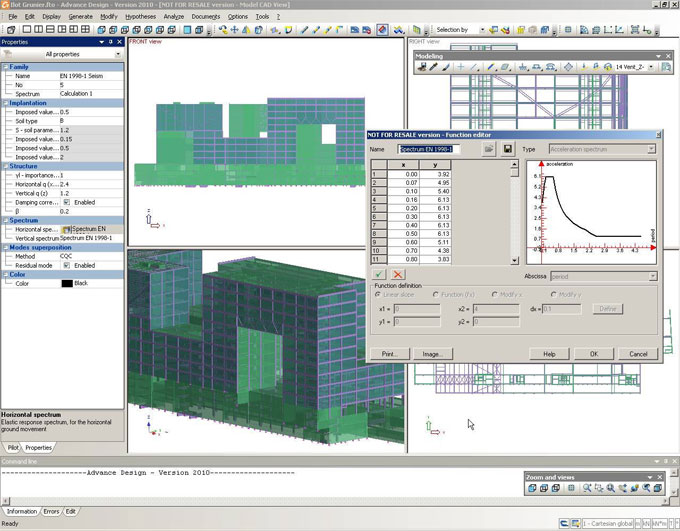
Advance Design ? A powerful software for structural design
Advance Design belongs to a complete integrated analysis / design software that is specifically designed for the engineers. It performs static and dynamic analysis of 2D and 3D structures ranging from bridges and culverts to buildings and towers.
12 modules which function on a single platform facilitate engineers to design and check different types of structures from bridges and culverts to buildings and towers.
An extensive database of materials and shapes (steel, composite, wood, reinforced and pre-stressed concrete) is incorporated with the software. It is possible to produce custom objects and assign a public or private distribution.
Static Analysis: This module is elementary and supports all other modules. It conducts 2D/3D static analysis (linear, geometric non-linear and with released members and supports). Beam and plate elements having 6 DOF per node are supported.
Steel Design: The cyclic design process optimizes and checks steel members and bolted connections. Static, dynamic, moving Loads and foundation design results are included with the process. The module also offers capacity design for ductile frames, design briefs, composite beams with construction stages, studs, editable ratio (Esteel / Econcrete) for long-term and short-term effects, and automatic measurement of effective lengths.
Foundation Design: Geotechnical and structural verification and design of footings including or excluding soil-structure interaction, rebar placement in shallow foundations.
Computation of bearing capacity, verification of deep foundations (point bearing and friction), lateral deflection, and design load for pile or group of piles can also be performed.
Reinforced Concrete Design: Optimizes / checks rebar placement for continuous beams, columns, shear walls and 2-way slabs. There are different features like standard, FRP, epoxy coated reinforcing bars and meshes, detailed and editable rebar placement, drawings, crack control, 3D interaction curves and graphic results.
Pre-stressed Concrete Design: Pre-tensioning or sequential post-tensioning, composite beams, construction stages along with 4 levels of pre-stress, shrinkage-creep effects, impacts because of secondary pre-stress, design of main reinforcing bars and stirrups, pre-stress losses and gains, stresses and deflections under service loads at each construction stage, ratio of stresses in cables, stress variations because of fatigue, and graphic results.
Bridge Evaluation: Formation of load combinations and load factors on the basis of inspection level, type of traffic, etc. Live Load Capacity Factor for steel, concrete and pre-stressed concrete members are also provided. Member and cable deterioration are also contained.
Formation of Abutments, Piers and Retaining Walls.
Formation of abutment, pier, and retaining wall models with shallow or pile foundation, applied loads, elastic supports and design sp.
To download the software, click on the following link www.cesdb.com


