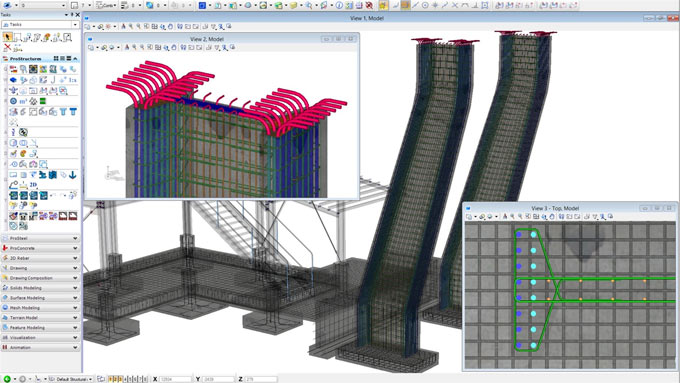
ProStructures is an exclusive Steel and Concrete Design Software
ProStructures is the most recommended construction program for steel and concrete design. The objective of this software is to generate perfect 3D models for structural steel, metal work, and reinforced concrete structures. With ProStructures, the users will be able to efficiently produce design drawings, fabrication details, and schedules which will be updated automatically as soon as the 3D model is modified.
The software allows to finish any projects quickly with customizable user standards and the open working environment. ProStructures integrates ProSteel and ProConcrete to enhance your productivity and profitability.
The software offers the following exclusive features :-
? Automatically generate perfect documentation and details.
? Efficiently create detailing like stairs, handrails, ladders, and circular stairs.
? Automatically obtain 2D drawings from your 3D model along with bills of materials, NC data, and PPS data.
? Remove replication of effort by making integration with Bentley products as well as third-party products.
CAPABILITIES:
? Design to international standards
a. Expand the reach of your business practice and apply global design opportunities with an extensive range of international standards and specifications in any design products. Accomplish your designs confidently based on wide support of international standards.
? Detail and schedule concrete reinforcing
a. Generate rebar placing drawings along with sections, plans, details, bar bending schedules, material take-offs and beam/column/footing schedules on the basis of the 3D model. All schedules and drawings are adjusted according to your company?s standards for concrete projects.
? Model parametric structures
a. Model structural members like beams, columns, braces, steel connections, footings, foundations, and rebar. Use steel connections among beams and columns, updating size changes automatically. Member types are also parametric for assemblies like stairs, ladders, and handrails.
? Model reinforced concrete
a. Model reinforced concrete shapes like concrete beams, columns, slabs, walls, spread footings, and continuous footings, all with parametric behavior. If any modification occurs to the concrete shape, the rebar will be rectified automatically. Model complex reinforced concrete shapes along with curves, sloping, or non-orthogonal shapes with intuitive commands.
Generate steel fabrication drawings
? Create drawings for each steel shape, connection, and plate-work out of the 3D model. Easily produce wide-ranging single-part drawings together with dimensions, notes, labels, and part lists. All the drawings can be adjusted to abide by your company?s standards for all the structural steel projects. Any outdated drawings are automatically updated on the basis of modifications made to the 3D model.

Image Courtesy: bentley.com

