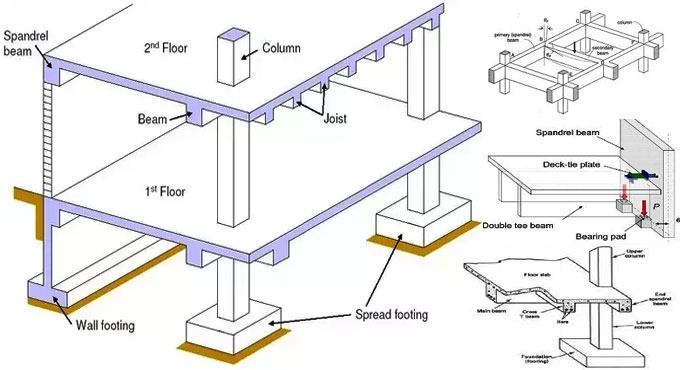
Some vital information about spandrel beams
In high rise buildings, normally, the masonry walls don?t have the ability to resist their self weight and slab weight. Under such situations, the beams are arranged to the exterior walls at each floor level to sustain the wall load as well as some roof loads. These beams are termed as spandrels.
In steel or reinforced concrete structures, the spandrel beams expand to the horizontal direction from one column to another and support a section of wall.
Spandrel beam deflections need rigorous attention. Live load deflection of spandrel beams is dependent on something except a proportional span limit, like L/360 or L/600.
Spandrel Beam is susceptible to Bending, Shear and Torsion.
It is not essential that the wall will always exist below the beam. There exist column and window but spandrel beam can only be arranged at exterior wall.
Spandrel beams are likely to bear different types of loads. These loads are generated from applied gravity forces, horizontal impact forces (e.g., parking garage spandrels), end connections, ledges transmitting loads to the spandrel beam, volume change forces, and frame moments. These loading forces can operate individually or in combination. The precast spandrel beams function as simple span load supporting members.
Given below the details on some of the common issues related to spandrel beams :-
1. Overall torsional equilibrium of the spandrel beam on the whole.
2. Internal torsion caused by beams can?t be loaded directly through their shear center.
3. Member end connection.
4. Ability of the spandrel beam's ledge and web to support vertical loads.
5. Volume change restraint forces induced into spandrel beams.


