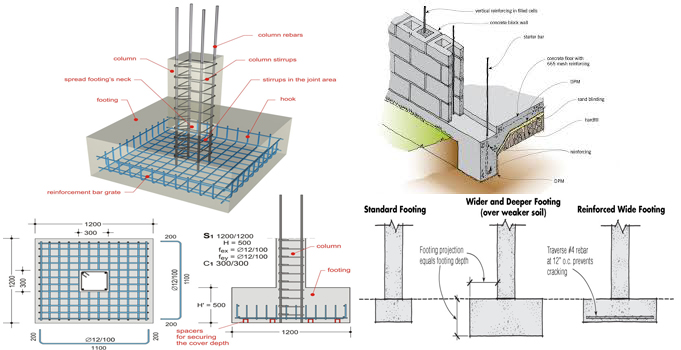
Required Steps To Perform Wall Footing Design
Wall footing design is attained with some conjectures that should be contemplated while designing. Linear distribution of soil pressure is considered as the first assumption. If the resultant of soil pressure conforms to the resultant of soil force then this can be only obtained otherwise not. As the rotation of footing can be got rid of. Usually footings are proposed by power design technique.
WALL FOOTING DESIGN EXAMPLE STATEMENT
A 10? thick wall carries a service dead load of 8k/ft and service live load of 9k/ft. In the footing base the acceptable soil pressure is 5000psf and base of footing is 5? below the existing ground surface. Now your task is to design the wall footing for;
Concrete compressive strength= f?c = 3ksi
Yield strength of steel = fy = 60ksi.
Soil density = 120lb/ft3.
SOLUTION:
STEP 1: ESTIMATE THE SIZE OF FOOTING AND FACTORED NET PRESSURE.
During the designing of wall footing, on the whole one feet strip of the wall and footing is considered for the benefit of easiness in calculation. The allowable soil pressure is 5ksf. The allowable net soil pressure will be 5ksf. Since, the depth of footing is unknown at this phase an appropriate thickness of footing equal to (1-1.5) x the wall thickness can be assumed.
1.5 x 9?? = 13.5?? takes 13??
STEP 2: FIND THE ALLOWABLE SOIL PRESSURE
qn =5-[(1.083times0.150)+(5-1.083)times0.120]
[q_{n}=4.367 ksf]
[Area-of-footing=frac{8+9}{4.3676}]
Try 47?? (3.91?) Wide footing
Factored Net Pressure = qnet = 6.138ksf

To get the complete steps, visit www.engineeringintro.com

