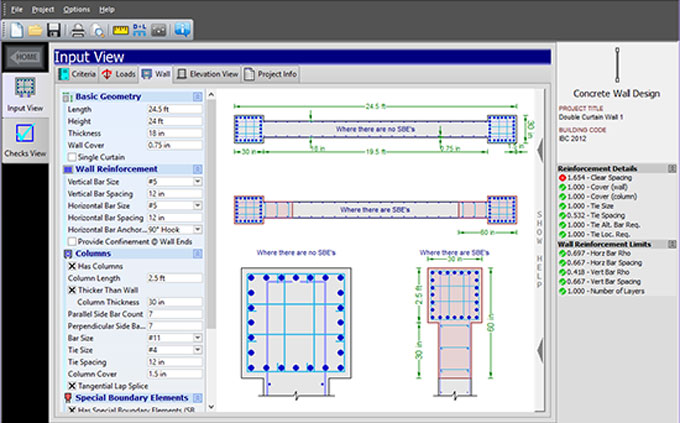
QuickConcreteWall ? A useful construction program for concrete shear walls design
Quick
ConcreteWall is a powerful construction program that can be used to make design of concrete shear walls along with hand-calculation report.
QuickConcreteWall is specifically developed for reinforced concrete shear walls and is the most effective tool for detailing a concrete wall depending on in-plane forces. Complicated ACI interaction checks are performed instantly while fine-tuning design parameters and analysis the results. Full rebar detailing is offered in a productivity-quick format.
The reporting of this tool comes with complete examination with full equations, intermediate data, and sketches. A brief summary of all checks is also accessible with the checks hyperlinked to the actual equations.
Given below, some useful features: Huge time is saved as the sketches are updated quickly with modification in each input. The "Check Summary" specifies visibly which checks are passed & which are failed, and each is hyperlinked with hand-style computations applied for certain check.
Given below the characteristics of a T reinforcement beam :-
The software contains an intuitive, user-friendly presentation: specific views for putting inputs and for screening detailed results, with items further arranged through a tabbed display.
Comparison to Other IES Tools: IES contains shear wall capabilities in other products, mainly for analysis, not design. QuickConcreteWall performs design checks devoid of analysis, so it doesn't manage openings in walls, or whole shear-wall systems rather design and detail a reinforced concrete wall perfectly and quickly.
One can obtain a perfect interaction diagram as well as detailed special boundary-regions, and seismic detailing.
QuickConcreteWall: single wall, detailed rebar.
VisualAnalysis: General FEA analysis of just about anything
VisualShearWall: Rapid analysis of shear-wall systems (inflexible or flexible diaphragms)
Design Checks Performed:
? Examines concrete walls for in-plane forces
? IBC 2015 and ACI 318-14 specifications
? ACI Ch. 21, (seismic) along with special boundary elements
? Detailing when special boundary elements do not exist (21.9.6.5)
? Wall minimum reinforcement (horizontal & vertical) of ACI Ch 14
? Wall reinforcement max spacing (horizontal & vertical) of ACI Ch 14
? Wall shear strength in accordance with ACI Ch 11
? Wall & column detailing requirements of ACI Ch 7
? Wall flexure/axial interaction strength per ACI Ch 10
? Wall shear strength along with ACI Ch 21
(when seismic provisions should be applied)
? Wall steel ratio/spacing according to ACI Ch 21
(when seismic provisions are to be used)
? Special boundary element detailing & related checks of ACI Ch 21

Loading:
? Supported loads: shear, in-plane moment, axial loading
? Unlimited number of load that should be arranged
? Load combinations & factoring done automatically
? ASCE 7 Load Combinations
? Automatic vertical seismic component in load ASCE 7 combinations
? Custom "building code" load combinations
? Import & export loads (text)
? Optionally comprise the self-weight of the wall
? Indicate shear loads at the top of the wall or at the base

