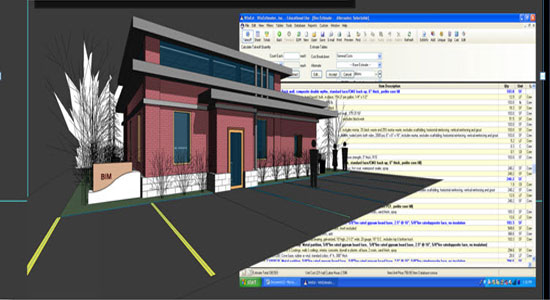Architects and Construction Professionals utilize BIM in figuring out accurate cost estimation. It leads to make out the scope and bidding amounts for any construction project. It also facilitates reducing irrelevant project costs.
BIM for cost estimation refers to 5th dimensional study of any building model and it is most crucial part of any building information modeling progression. BIM operations allow Engineers to preserve all the data associated with a project inside a single document and carry out successful cost estimation and calculation.
Advantages of Cost Estimation in any Construction Project:
Architects make building designs and Construction Estimators usually calculate take-off quantities along with cost estimation.
BY analyzing BIM designs or models, Estimators evaluate BIM designs and models to efficiently produce the take-off, count and work out the quantities together with cost. Estimator can also successfully produce a chart containing all useful information concerning all essential amount of materials, the different kinds of materials to be applied (for example : column, rebar, steel bar, etc.), number of times different kinds of materials will be utilized etc. All the data associated with the take-off quantities will be reliable with the BIM designs.
If any alternation occurs with the BIM model or design, all interrelated construction documents, material take-off quantities, schedules and calculations will be reorganized automatically.
The other most recognized BIM software like Revit, AutoCAD obtain building designs as inputs and efficiently work out the total cost necessary for take-off quantities which is considered as a vital element of the project costs to a large extent. The total cost is calculated on the basis of the recognized rate of each form of material and the number of times all these materials are applied to erect a building.
Take-off quantity costs include all the pricing of total number of rebar, formwork, concrete materials, cladding and surface finishing. In order to estimate cost, several takeoff formulas are used. Therefore, material quantity take-off is the most crucial branch for calculating costs as it facilitates Estimators in evaluating preferred construction materials.
BIM designs or models also allow estimators for figuring out desired numbers of labors, contractor's equipments and other resources which range from diverse mechanical tools, nuts and bolts, screws, woods, plywood, etc. useful for creating any building. Out of these estimated information of resources, Estimators can easily execute necessary cost estimation for resources.
Time factor is the very important element of any construction project. Cost estimation regarding a construction project relies on time to find out the time period for completing the project. Time and the number of labor fluctuate unjustifiably.
The time period for accomplishing cost estimation relies on the project size and the competence of estimator. BIM offers a wide array of benefits in computing construction cost which vary from minimizing costs, saving time, reducing human mistakes, enhancing the productivity of the project and improving the correctness on the whole.
