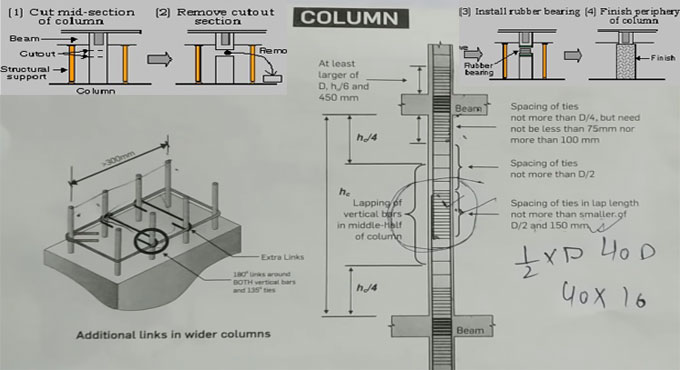
Design of earthquake resistant RCC column
This civil engineering video tutorial will focus on the following points :-
1. How to create the design of an earthquake resistant column independently.
2. Elementary things of column design.
The following points should be taken into consideration for designing a column :-
1. Least width of column for one story or two storied building should be 300 mm.
2. The width of the column remains up to 200 in case unsupported length is under 4m and length of beam among the column is under 5 m.
The stirrups should be arranged at tighter span (75 to 100 mm) over and under the beam ? column intersection to the height not below the followings :-
1. Greater dimensions of the column (when dimension = 300 x 300)
2. 1/6th of the height of the column (if the height is taken as 3 meter or 3000 mm then 3000 / 6)
450 mm
3. Spacing of the stirrups at other locations should not be in excess of ? of the smallest dimension of the column. It means ? x D. If the dimension of the column is 300 x 400 then 300 x ? = 150 should be the spacing.
4. In column, where the spacing among the corner bar surpasses 300 mm, extra stirrups or hooks should be provided at 180 degree bent.
5. The bar should be lapped only in the center half of the column. Minimum lap length should be 40D i.e. 40 x dia.
6. The spacing among the tiles should be tighter along the length of the lap.
To get more details, go through the following video tutorial.
Video Source: Civil Site visit


